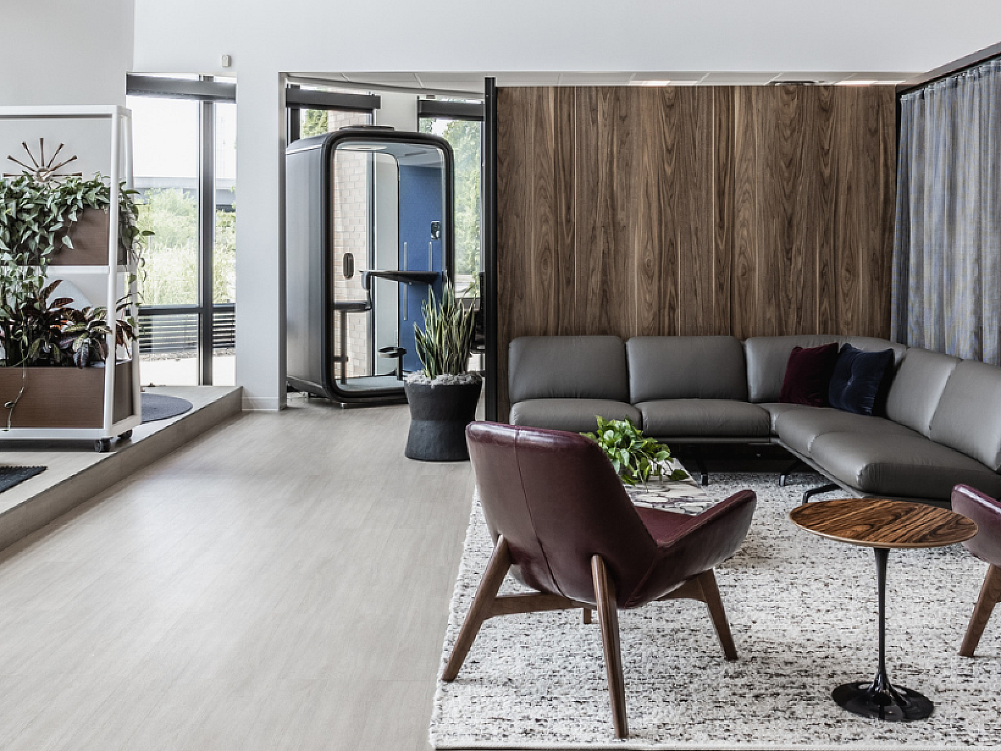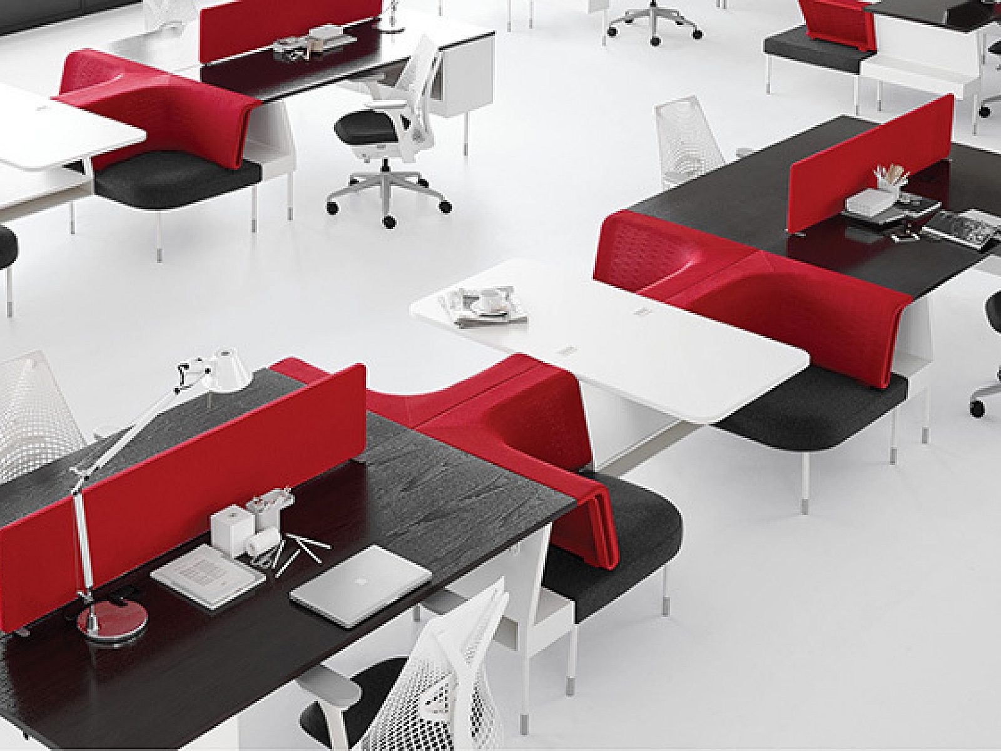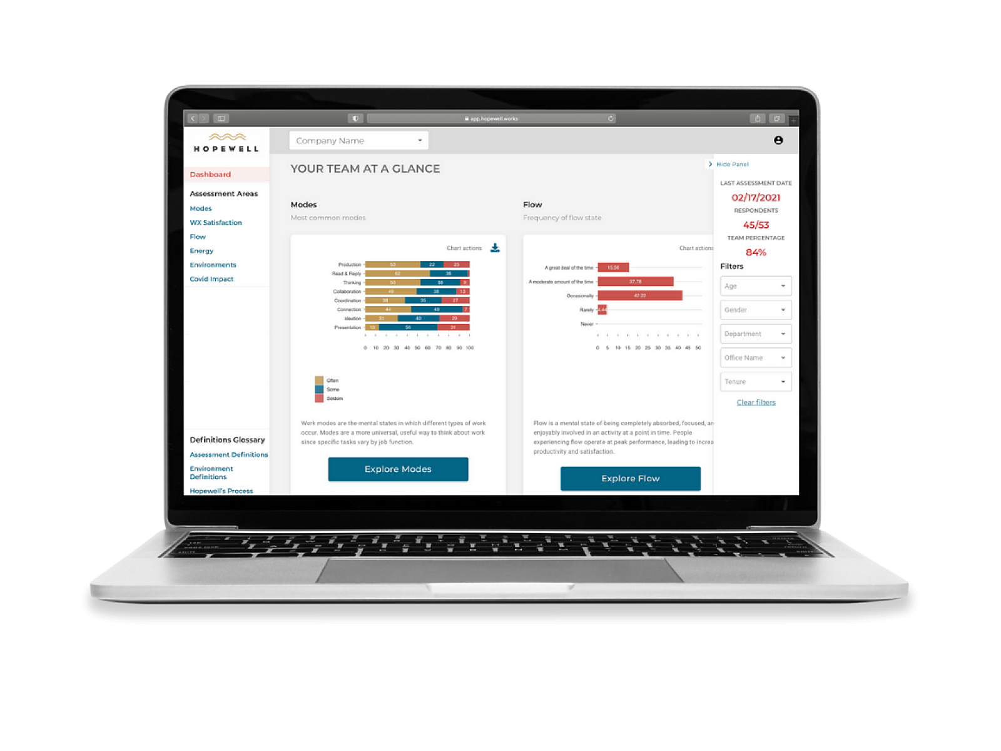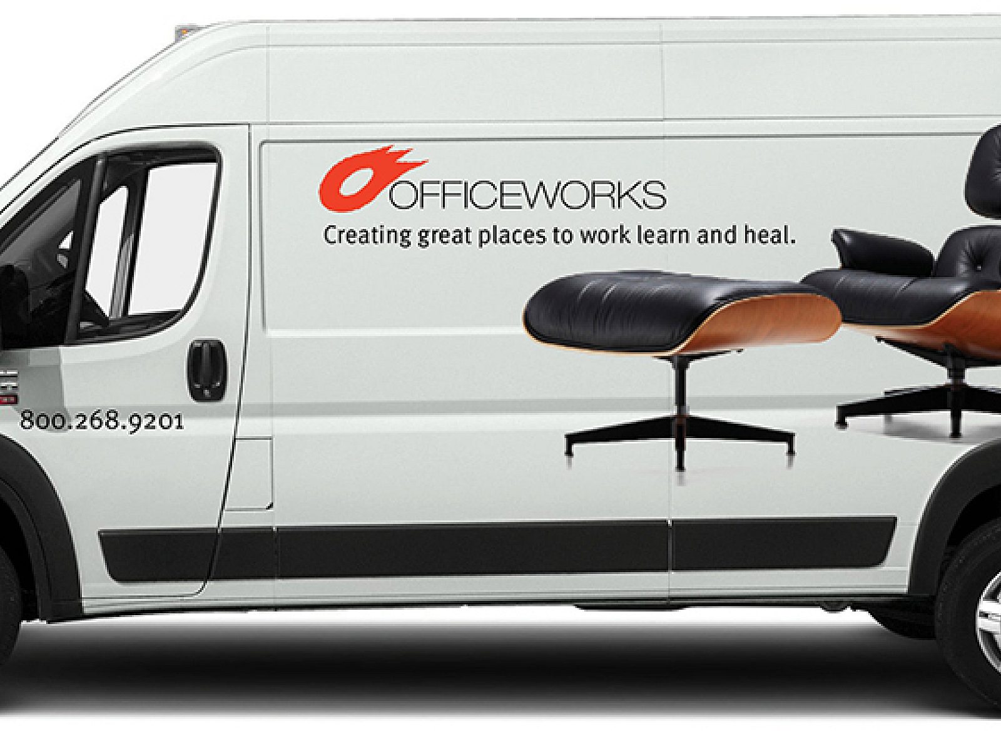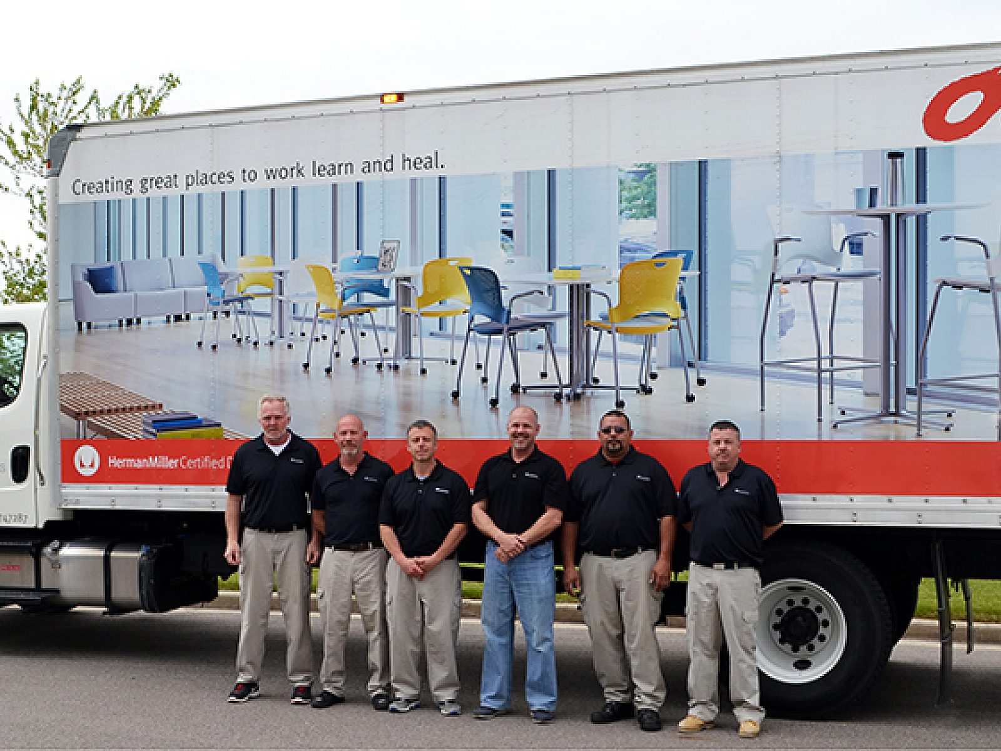MillerKnoll Planning Ideas
How to Transform Your Ideas Into Reality
MillerKnoll Planning Tools
How to Transform Your Ideas Into Reality
Whether you're designing a space for work, healthcare, or education, MillerKnoll's "Planning Ideas" are available in Revit, SketchUp, and AutoCAD. It only takes a minute to filter your project type, browse, select, and get inspiration with this simple and quick, valuable asset at the touch of your fingers.

