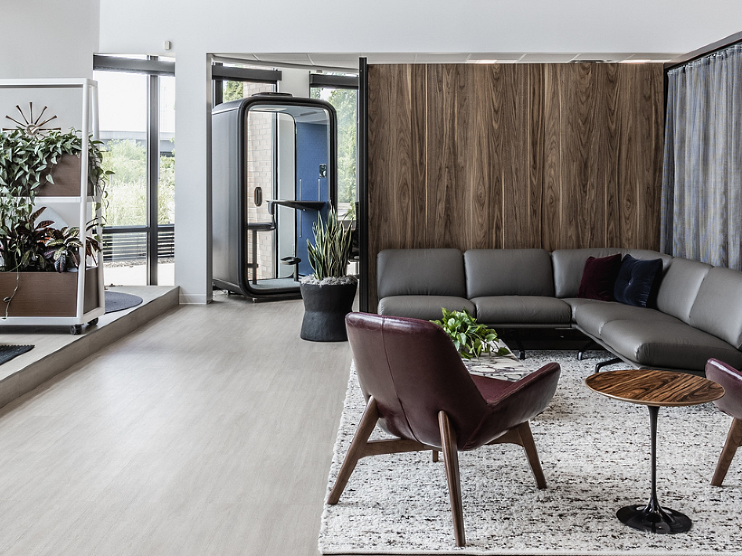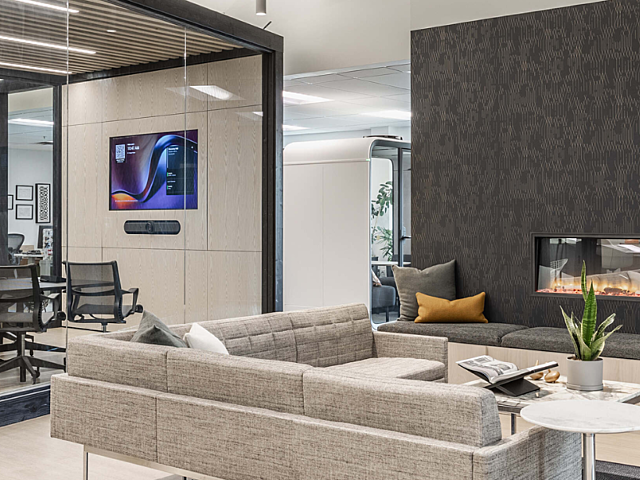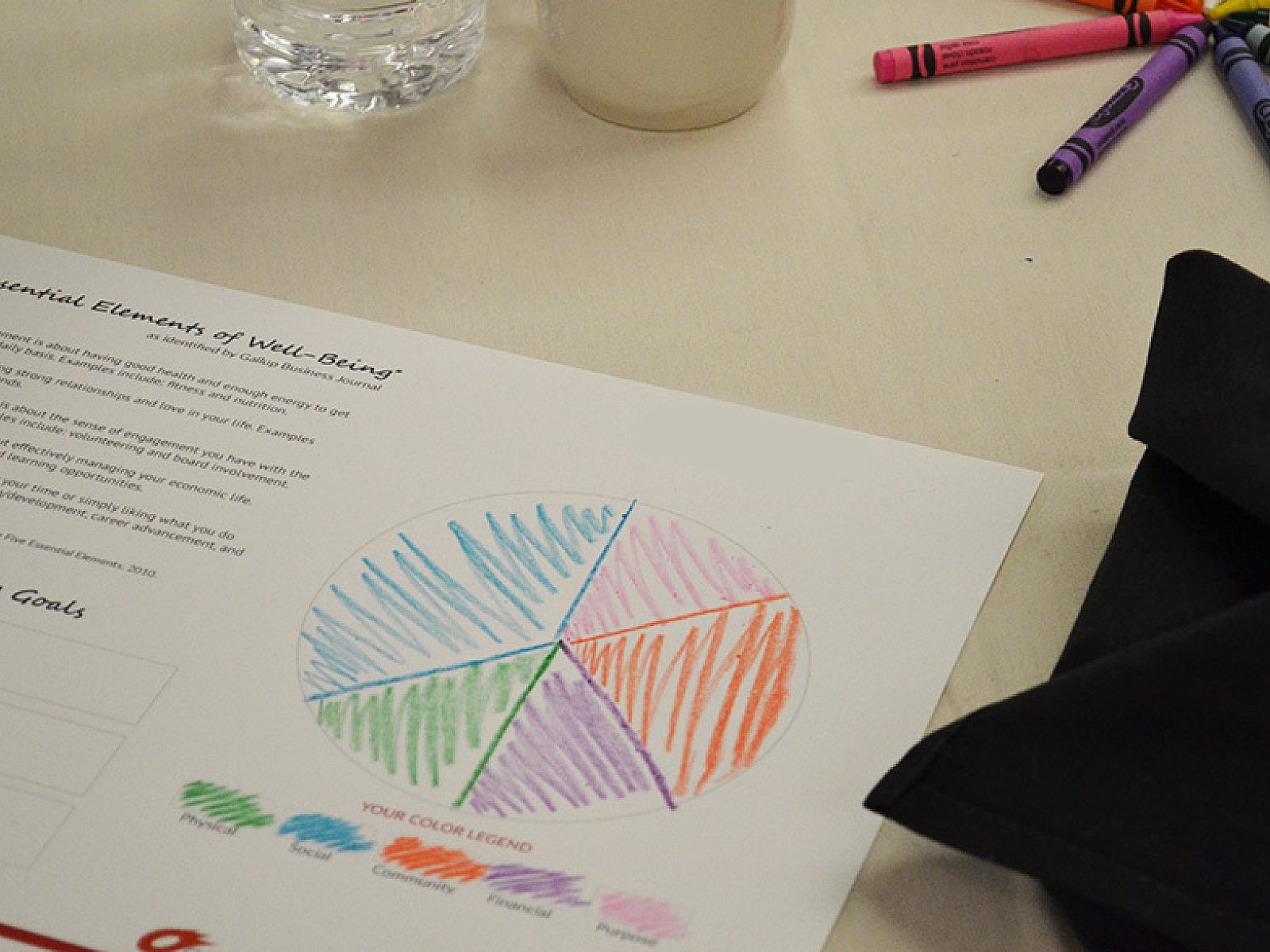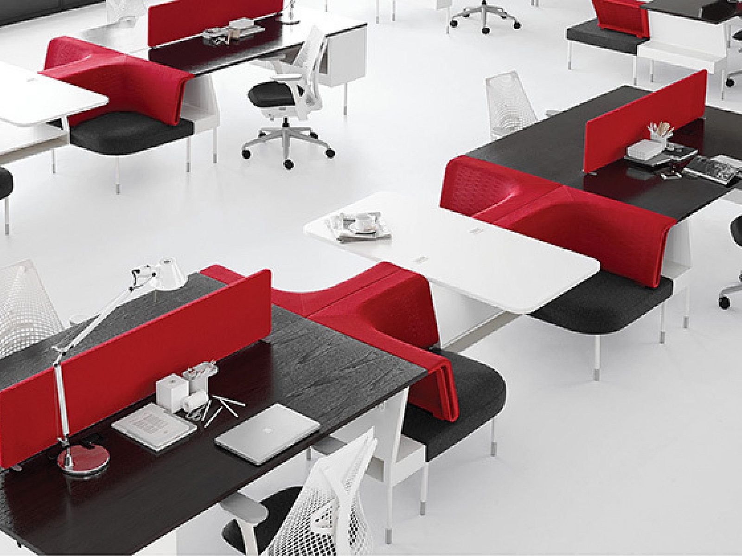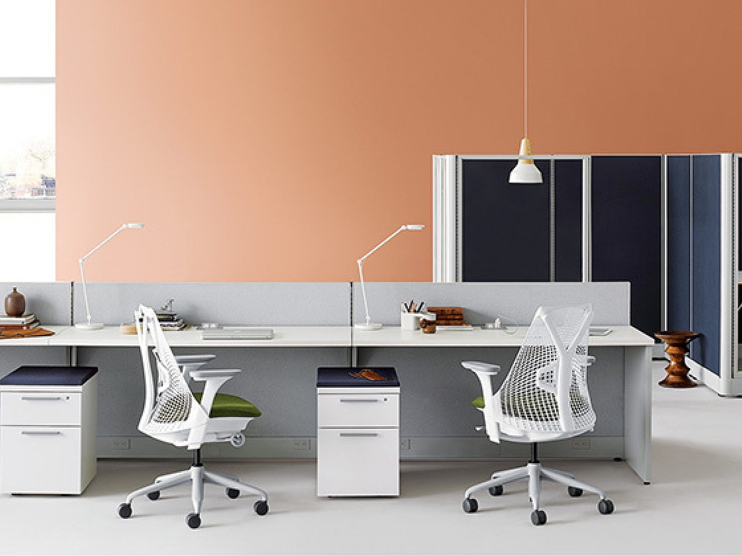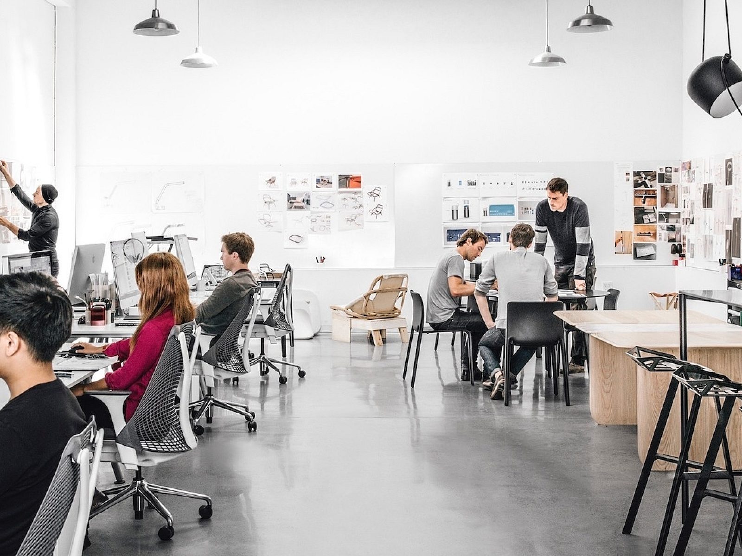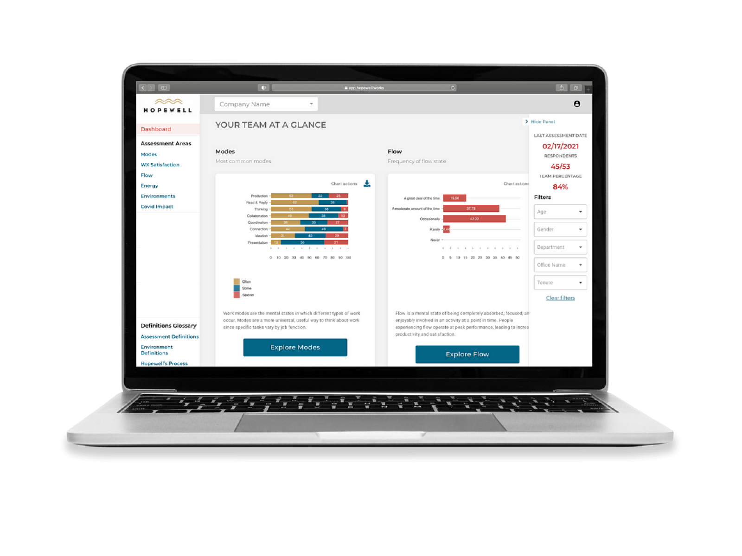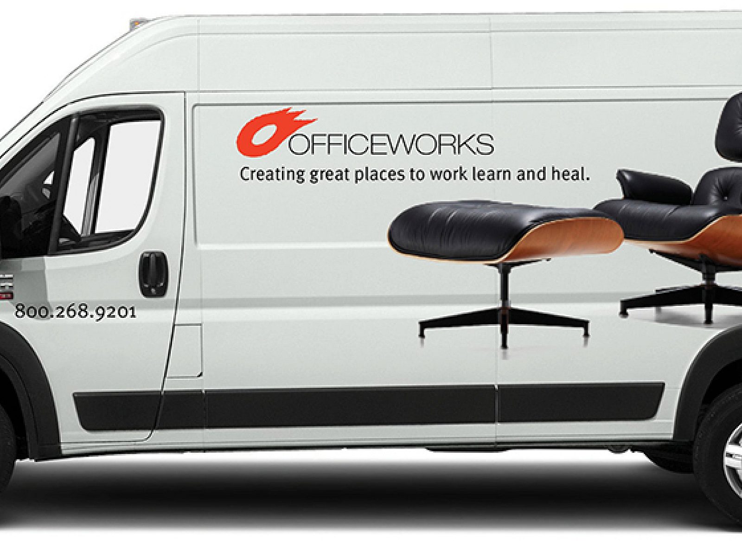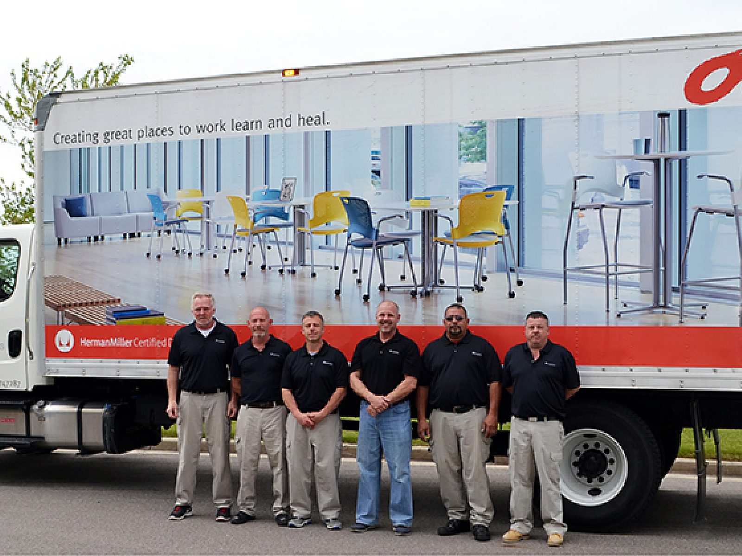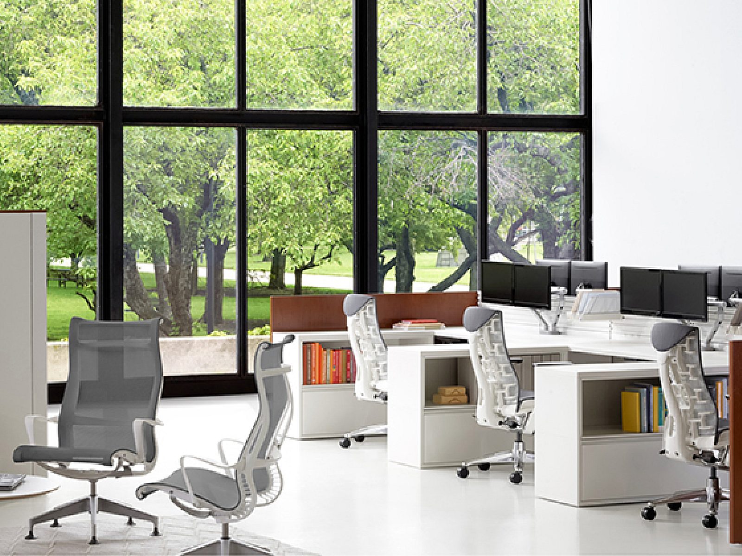Making the grade: Spaces that support healthcare education
Orbis Education addresses the healthcare worker shortage by partnering with universities to prepare graduates for healthcare careers. Orbis started with just three employees in 2003 and has grown to more than 200 at its Indianapolis headquarters. In short order, Orbis needed a larger space to accommodate their rapid growth.

Striking a balance
Orbis’ purpose as a healthcare education company called for spaces that offered privacy while providing multiple opportunities for collaboration. Flexibility was a priority throughout all of the spaces, from the workstations to the training rooms.
“We wanted our office to be as uniform and versatile as possible to easily accommodate changes in needs and personnel,” said Emily Salamone, executive assistant, Orbis Education. They also wanted a timeless look and feel that resonated with multiple generations. “We were going for furniture that felt organic in the space,” she said.
Along with goals around function and aesthetic, Orbis needed to move into their new office at the beginning of 2020.
Making it happen
As part of their selection process for a furniture partner, the Orbis team toured several showrooms.
“When we got to OfficeWorks, they had an entire presentation planned for us,” Emily said. “We told them about our needs and our vision, and they showed us examples that would fit.”
That focus on listening extended throughout the project process.
“OfficeWorks was great at hearing both what we were and weren’t saying,” Emily said. “We appreciated the open communication; we had answers, at most, within an hour and were constantly kept in the loop. It was a huge project with an aggressive timeline—we awarded the bid on Oct. 14 and had furniture at the end of December. OfficeWorks showed us a lot of grace, and the crew installed our furniture extremely efficiently.”
“I enjoyed the challenge of the timeline because it made things fun and kept us on our toes,” said Rhonda Sylvester, account executive, OfficeWorks.
The office floorplan includes 220 workstations; 19 conference and huddle rooms in a variety of sizes for meetings, collaboration, and training; a social hub; a media studio for creating online courses; and nine private “phone booths.”
Emily and her team placed a high priority on providing workstations with sit-to-stand capabilities.
“We wanted to make the workstations as comfortable as possible, with the ability to go from sit to stand at the touch of a button,” she said. “Rhonda gave us different options and price points, which was really helpful.”
Rather than having a traditional breakroom, the Orbis team wanted a space that could be used in multiple ways, from baby showers and retirement parties to simply a place to meet or eat lunch. Another key feature is the large, multi-purpose training room with removable walls that can both expand the space and open it into the social hub.
“The social hub features furniture that accommodates various activities,” Rhonda said. “It really is the heart and soul of Orbis’ new office.”
Enjoying unexpected outcomes
Orbis is reaping the benefits of their new space, including some unexpected outcomes.
“Early in the design process, we weren’t exactly sure what the huddle rooms were supposed to be used for,” Emily said. “Out of all of our spaces, the huddle rooms have been used the most—they’re great for meetings with four or five people. OfficeWorks recommended bullet-shaped tables for the huddle rooms—the spaces and those tables have been some of the best decisions we made.”
Some of Orbis’ team members were also somewhat hesitant about making the transition from cubicle quads to workstations that are more private. However, the new office introduces additional opportunities for collaboration.
“Productivity is up because the layout has taken away distractions while introducing spaces like the social hub where people can interact with others,” Emily said.
A seemingly minor suggestion that has made a big impact is giving people their own whiteboards.
“When Rhonda recommended including whiteboards at each desk, we didn’t think it would be all that impactful, but in reality, it’s a feature people enjoy the most,” Emily said. “Everyone loves the sit-to-stand desks and they use them daily, which has been amazing. People also love the board room—the table is gorgeous and the chairs look stately, which is helpful given the number of teleconferences we conduct. We’re enjoying our new space and enjoyed the people we interacted with at OfficeWorks.”
“Orbis is excited about their space and showing it off,” Rhonda said. “That speaks volumes.”
Project team:
Interior Design: Schott Design

