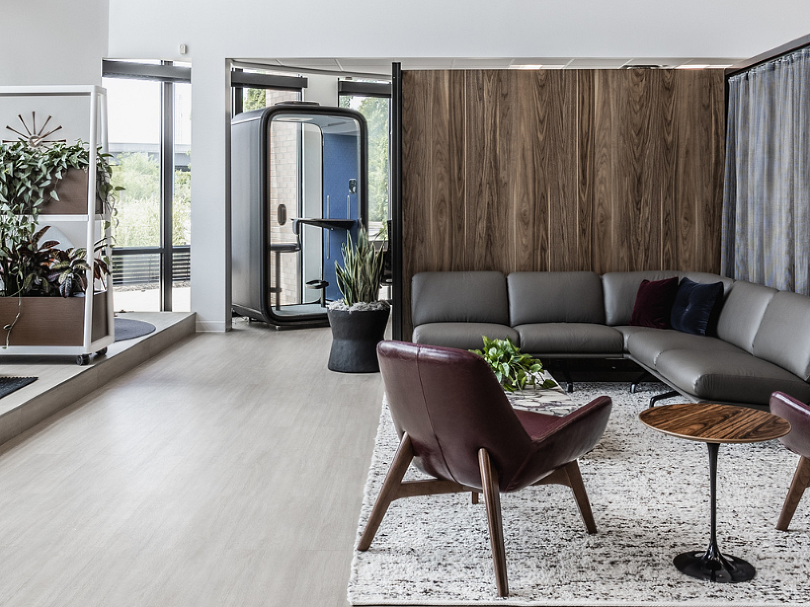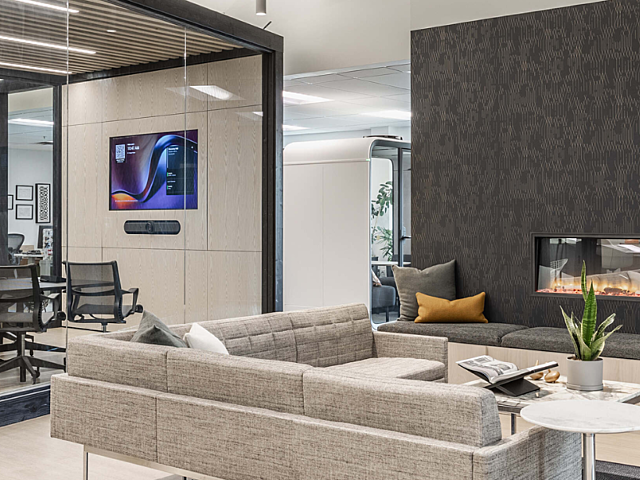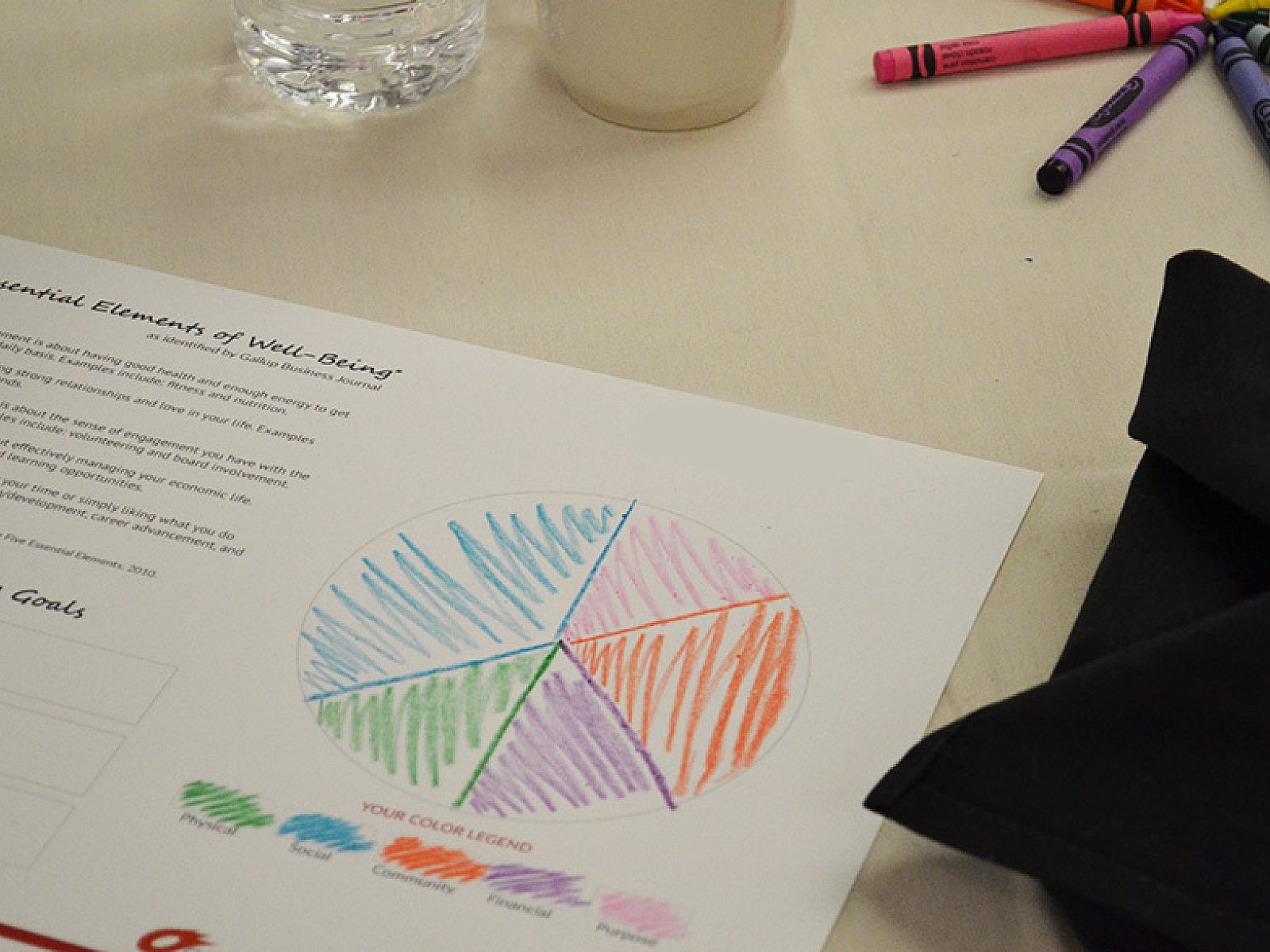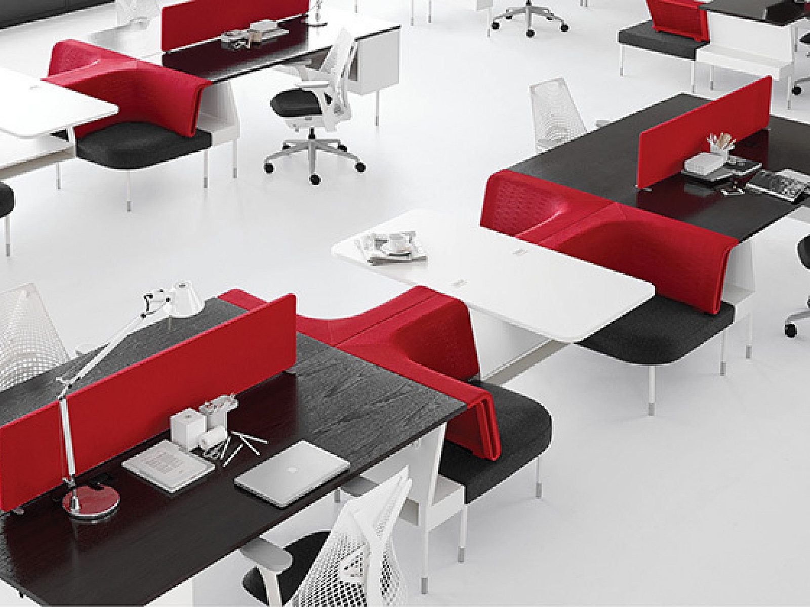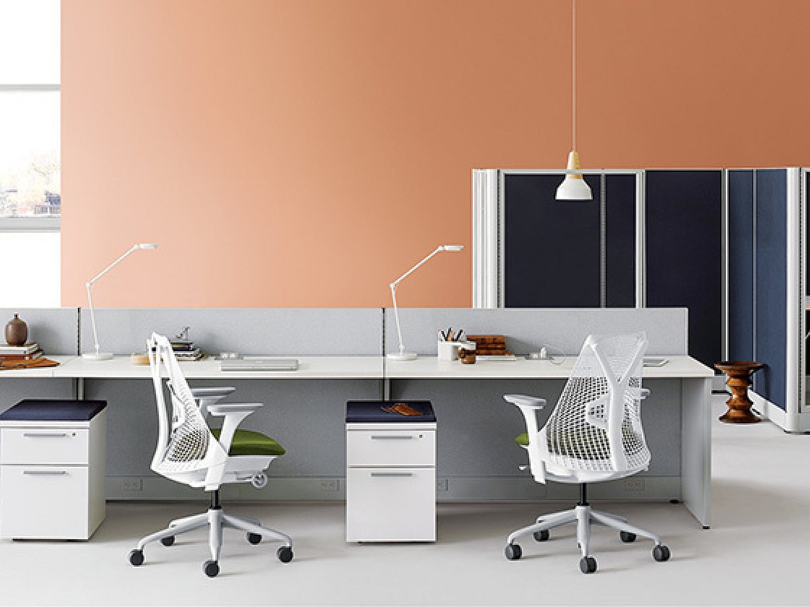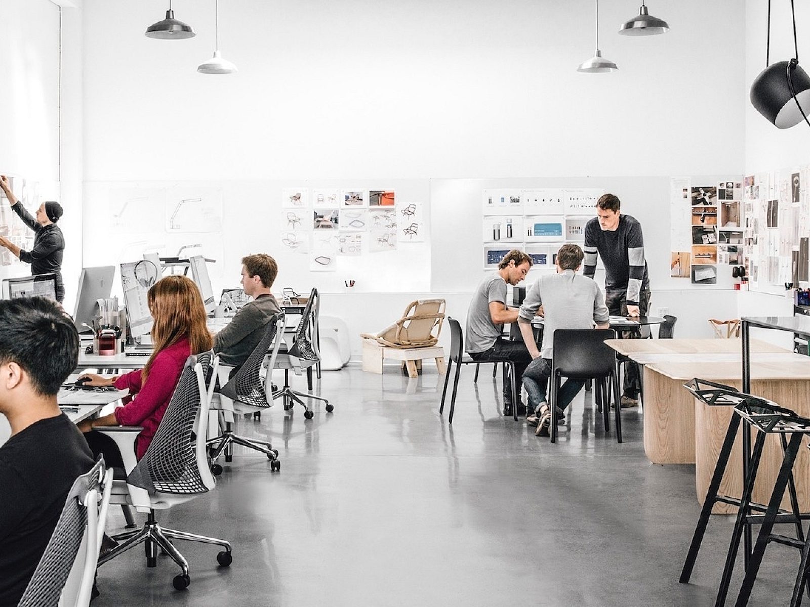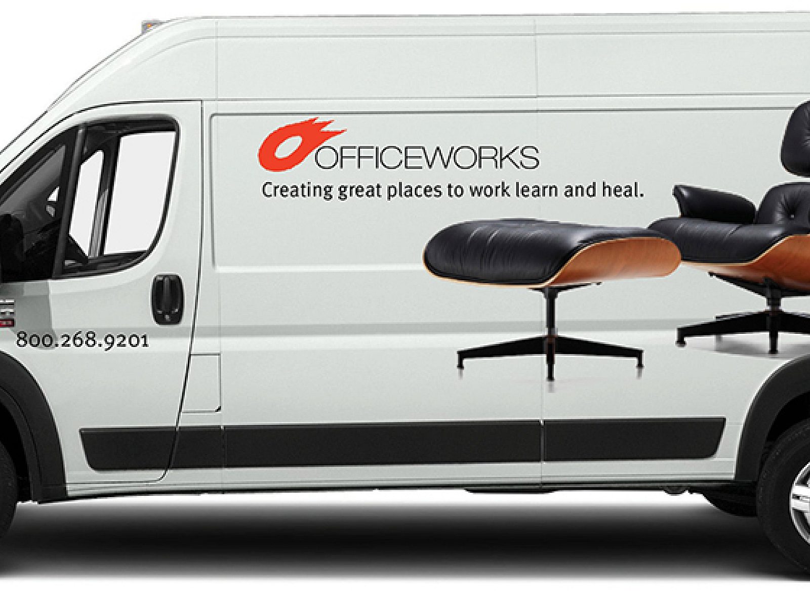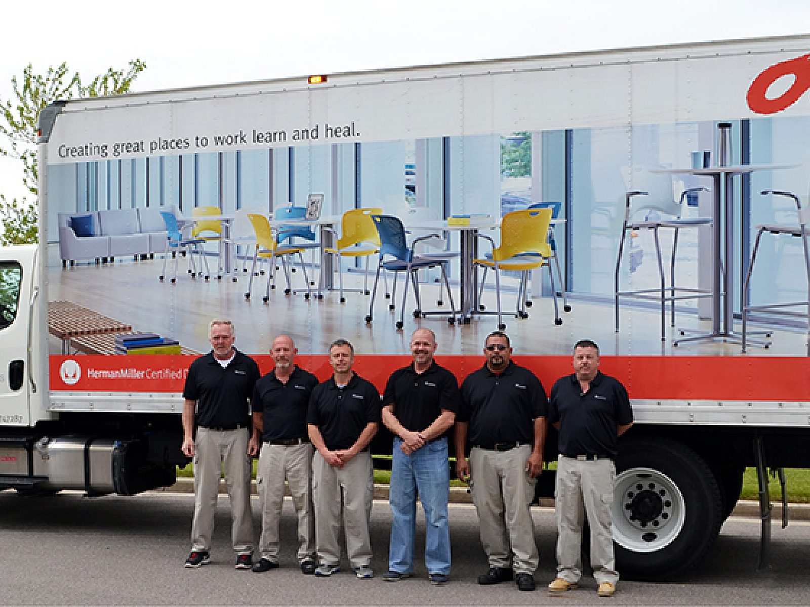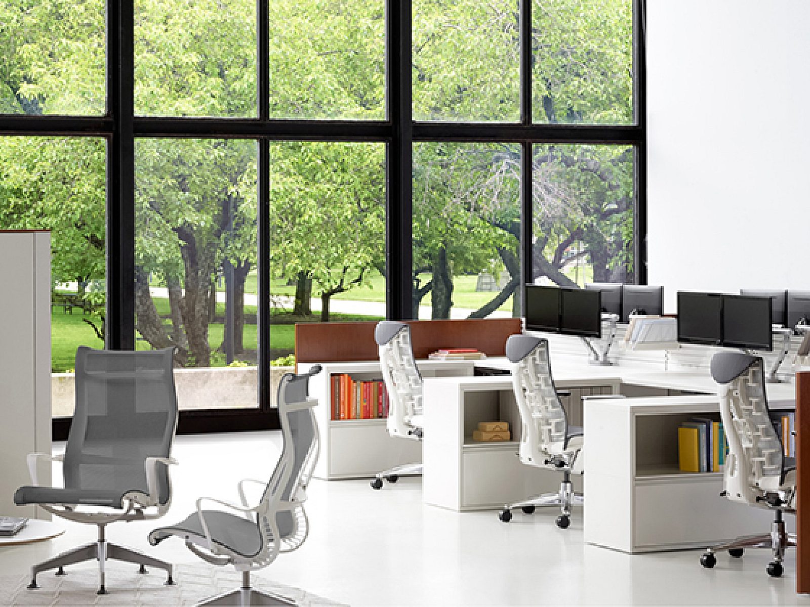First impression, lasting impact
When students enter the renovated Drawing Room of Purdue University’s Krannert School of Management, they discover a variety of settings for studying and collaborating.

A prominent building at Purdue University houses a top-ranked business school—the Krannert School of Management. Facing two main campus thoroughfares, the building’s large main floor common space area provides an ideal location for students to meet. Yet its furnishings were dated and limited to tables with chairs and a few lounges.
“The Krannert Drawing Room is often the first impression prospective students get when they visit us, and it’s the place many students meet up to work or socialize in during their time on campus,” said Logan Jordan, Associate Dean for Administration, Krannert School of Management. “For the business school to remain competitive, we needed to update the space.”
More variety, more students
Purdue University’s primary goal for the Drawing Room renovation was to increase its use. Collaborating closely with the interior architect, OfficeWorks advised on the selection and placement of furniture and finishes that met the project vision.
“Before the renovation, you’d see one student sitting at a table for four,” said Amy Stamper, Account Executive, OfficeWorks. “We set out to create a comfortable space that offered a variety of seating options.”
While the interior architect added glass-walled conference rooms to delineate the space, OfficeWorks selected furniture that defined it further, from a blend of lounges and booths to barstools placed along windows and at high-top tables.
“We created niches with the furniture—it’s a good mix that gives openness and transparency but also private settings for group interaction,” said Kristi Brown, Senior Project Manager for Capital Program Management.
Consistent with much of the original furniture in the Krannert building, the Drawing Room incorporates several MillerKnoll pieces.
“It was fun to use different furniture lines and pieces from MillerKnoll to create the variety in the places students study and work.” Amy said.
To guide Purdue University’s decisions, OfficeWorks brought in furniture samples.
“Our student ambassadors tried out the furniture and told us what they liked and didn’t like,” Logan said. “This was extremely helpful because some furniture looks better than it feels. It was also helpful to see the colors of the materials. Images on screens don’t always provide an accurate picture.”
High-use area, high-performance furniture
In addition to being comfortable and inviting, the new furniture meets the unique demands of the higher education environment.
“The Polly Stool from Herman Miller has been a popular piece,” Amy said. “It’s comfortable, colorful, and has a higher back that can support students’ coats and backpacks.”
Throughout the space, finishes are designed to hold up to wear and tear, which is important in higher ed common spaces.
“Nemschoff’s soft lounge pieces create an inviting feel combined with durability and flexibility,” Amy said. “Their Pamona lounges feature wooden arm caps that help with maintenance and cleanliness. And for several pieces in the Drawing Room, fabric covers can be removed and replaced as needed.”
“The furniture is durable, but it doesn’t look like it’s built for durability,” Logan said. “It looks high end, which is what we wanted, and students are treating it as such. They’re respecting the space and keeping it clean.”
To further enhance the cleanliness of the space, OfficeWorks applied MicrobeCare
to the furniture after installation.
A warm reception
Constructed during the summer break, the renovated Drawing Room has transformed the experience for students.
“Increasing the room’s use was a key goal going into the project, and we met that goal,” Kristi said. “I love seeing how students use the space. From the single stools along the windows to places for group meetings, we met our objective of providing a diverse offering of spaces.”
“The Drawing Room serves as a beacon that’s drawing students into the building,” Logan said. “The renovation activated the space, and the students have really taken to it. There’s truly something for everyone.”
With the new floorplan, the furniture’s sound-absorbing materials, and the feel of the space, Kristi and Logan noted that the room seems quieter than before the renovation.
“The furniture sets the tone, and students are more focused,” Kristi said. “I love how much light floods the space, and the richness of materials gives us that standard we were looking for.”
Amy noted that in years past, she would walk into the Krannert School of Management and see a handful of students. That’s not the case today.
“It’s so nice to walk in and feel the energy of the students making use of the space,” Amy said. “Seeing so many students using the furniture—and using it how it was intended—is very rewarding.”
Project team:
Interior Architect / Designer: Moake Park Group

