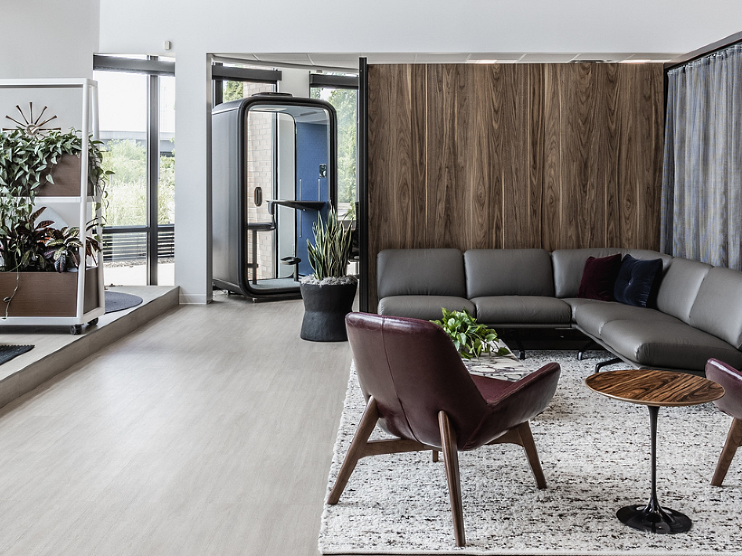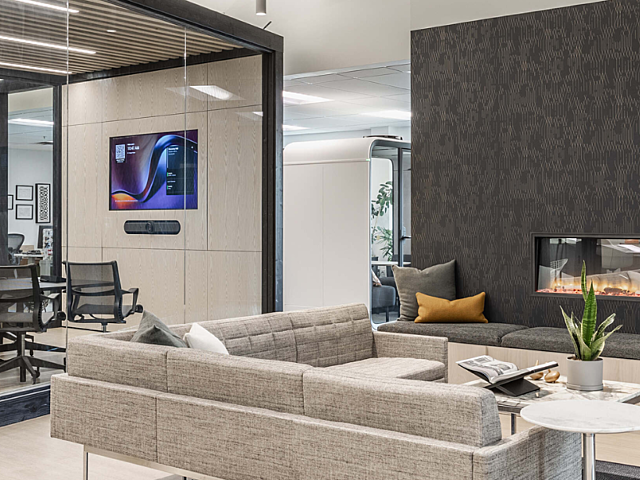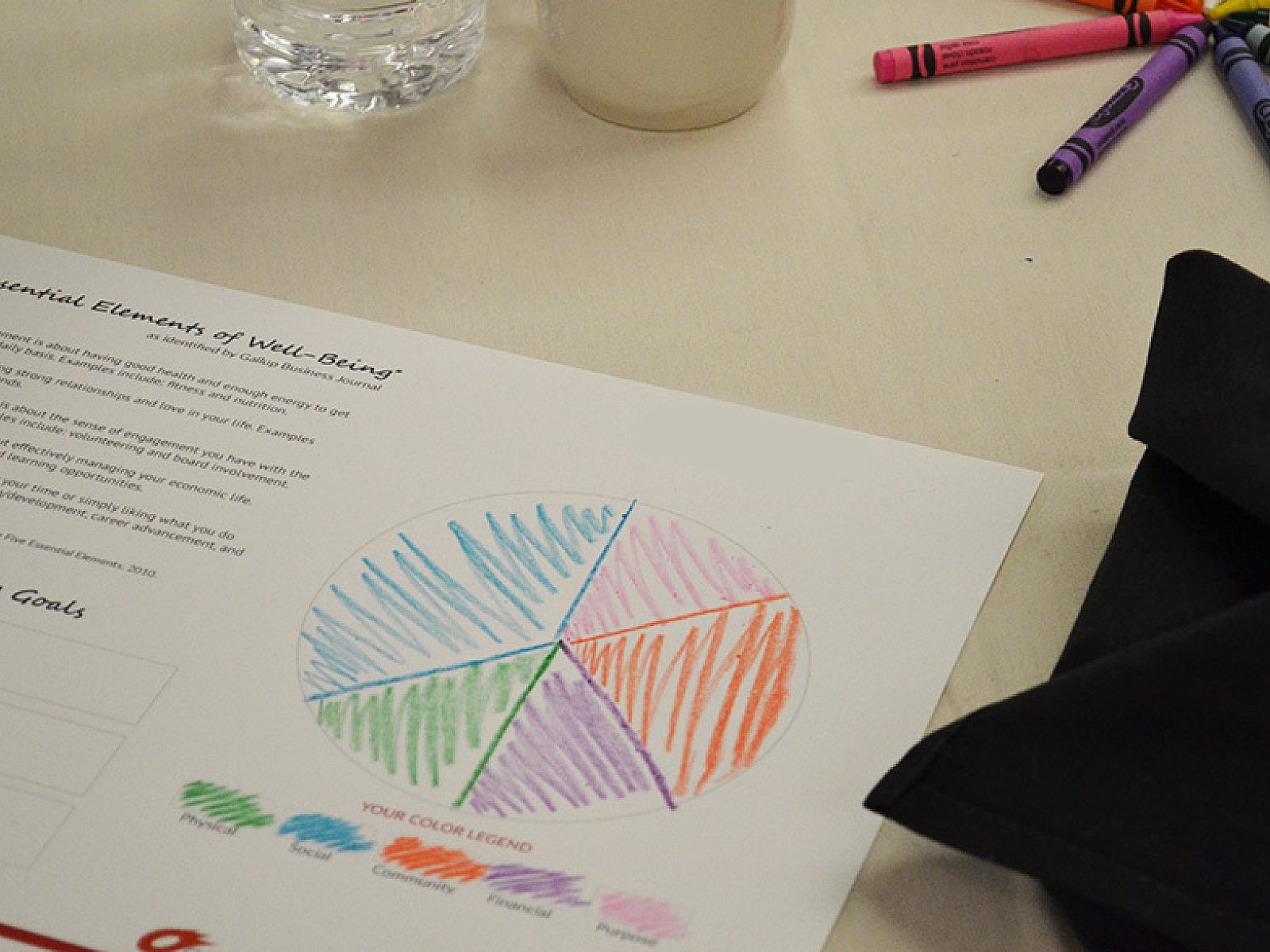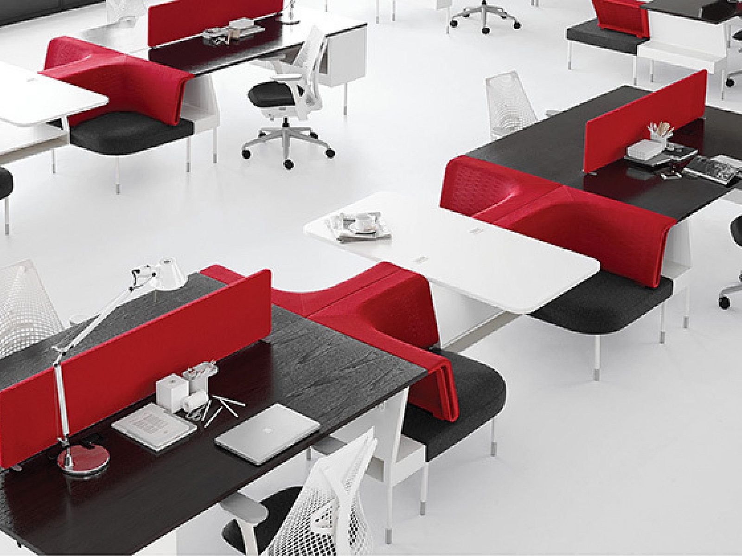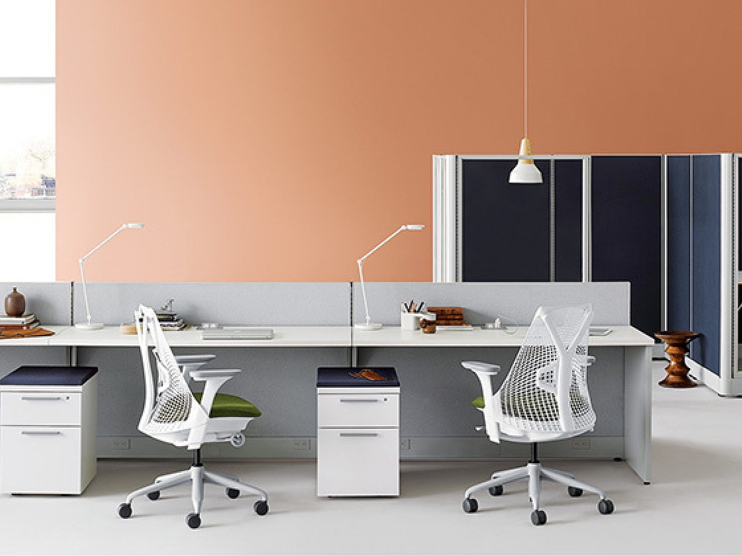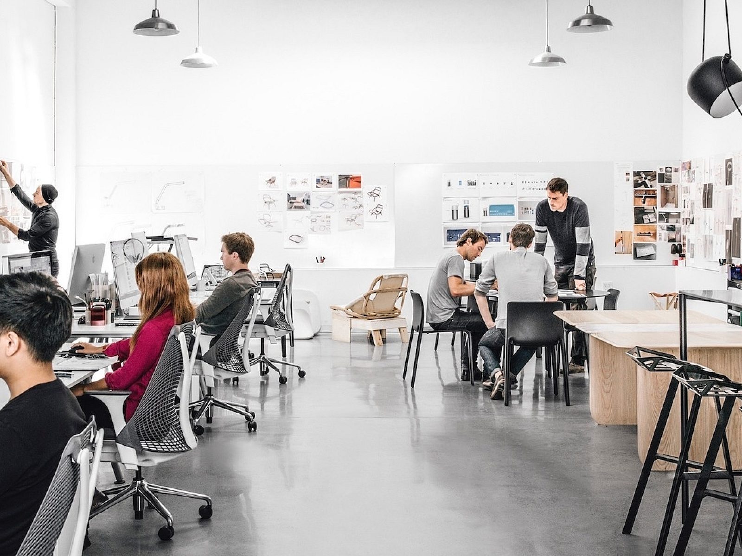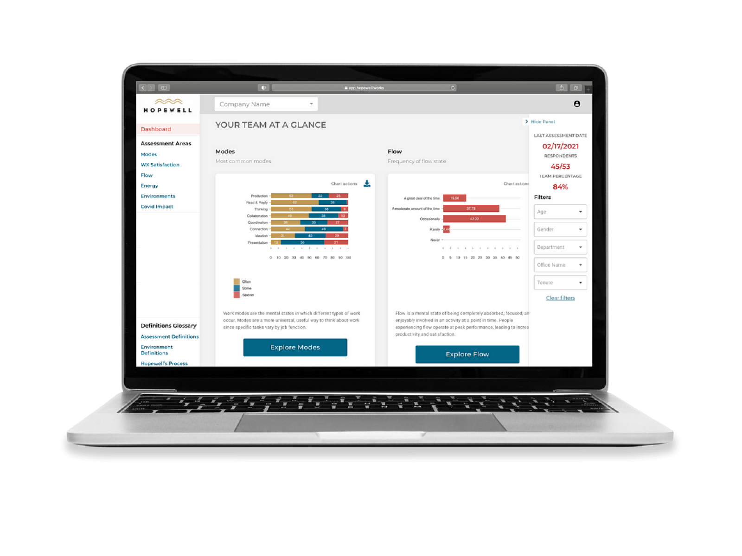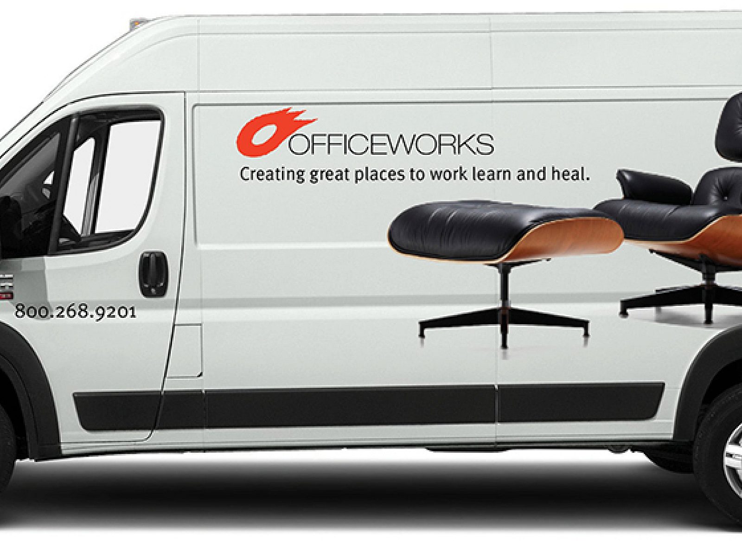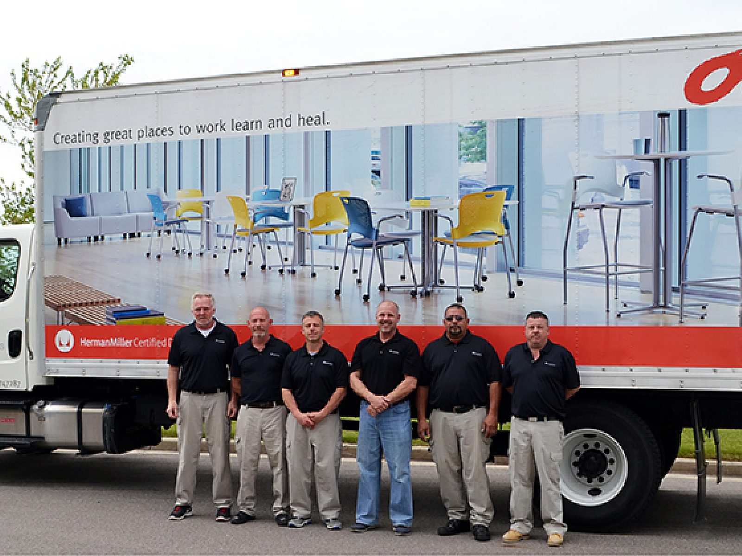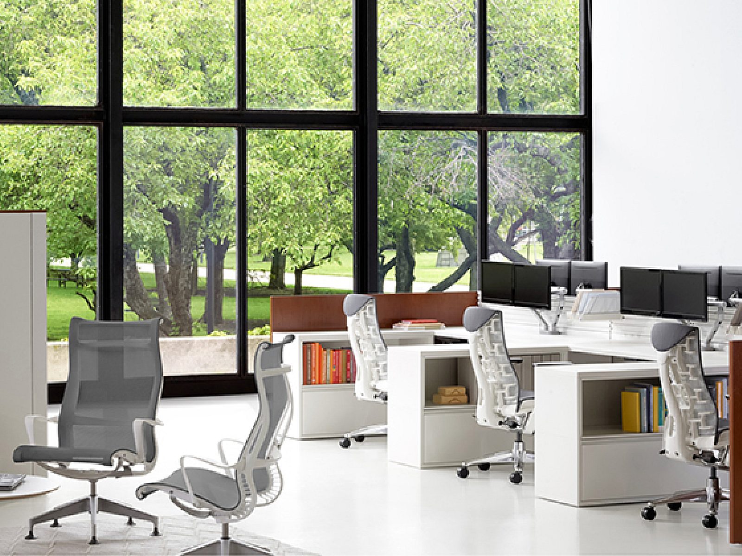Healthcare Project
For a new center in a growing community, OfficeWorks helped create an environment that is welcoming to visitors and supportive of caregivers.

Furnishing a feeling
The client’s goals included providing a welcoming atmosphere, starting with the large, shared reception area.
“OfficeWorks provides some of the most prominent features people see when they walk through the door,” said Kristen Herman, CHC, the facility owner’s project manager. “Our standards for flooring and wallcoverings consist of neutral shades that stand the test of time, so the furniture helps bring the facility to life. It has a lot of impact on how people feel.”
Seating choices like café tables and serpentine couches in harmonizing patterns delineate the space and provide variety. “It’s an inviting lobby that makes people feel comfortable, not like they’re sitting at a bus stop,” said Kristen.
Taking care of the caregivers
The center provides a variety of services—primary care, immediate care, imaging, laboratory and physical therapy.
“We met with each practice manager to understand their specific needs, then developed 3D renderings that helped them visualize the space and provide feedback,” said Cassie Decker, OfficeWorks account executive. “That, in addition to collaboration with the client and MillerKnoll, helped us deliver solutions that followed the client’s standards while supporting the caregivers’ unique requirements.”
The nature of healthcare makes the design and selection of furniture and casework critical. Nurse stations and exam rooms need to foster visibility and efficiency. And given ever-changing treatment and processes, flexibility is a must. Throughout the facility, OfficeWorks specified modular casework that can change as needs evolve.
“OfficeWorks hit the mark in terms of what we needed clinically and what the outcome looks like in furniture and systems,” Kristen said.
A healthy partnership
Delivered through the design/build method, the project called for collaboration and early involvement by all team members.
“We partner with OfficeWorks in the beginning stages of design, connecting them with the architect so they can lead the design of our furniture solutions,” Kristen said.
“Early engagement was key to success,” Cassie said. “We see our healthcare furniture as part of the building, as the shell is largely dictated by what is going into the space. In addition, the casework features plumbing and electrical systems, adding complexity.”
The process included regular meetings between the design team and contractor to determine what each construction trade needed, as well as multiple on-site coordination visits to move the project forward.
“OfficeWorks was with us in lock step, designing something that really works and seeing it through to the end,” Kristen said. “On most of our projects, after the facility opens, the users will discover something that needs to be changed. On this project, after we opened the doors—right on time—we didn’t hear anything. Everyone is very happy there.”

