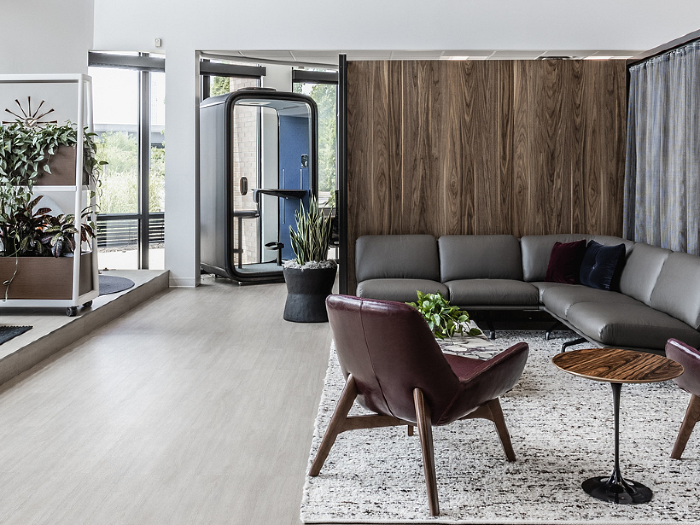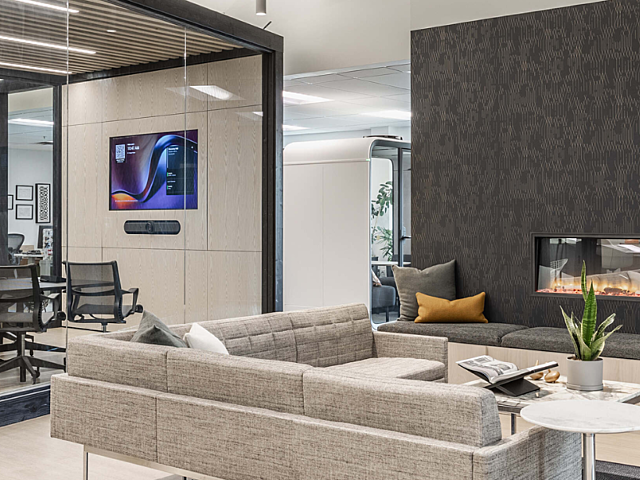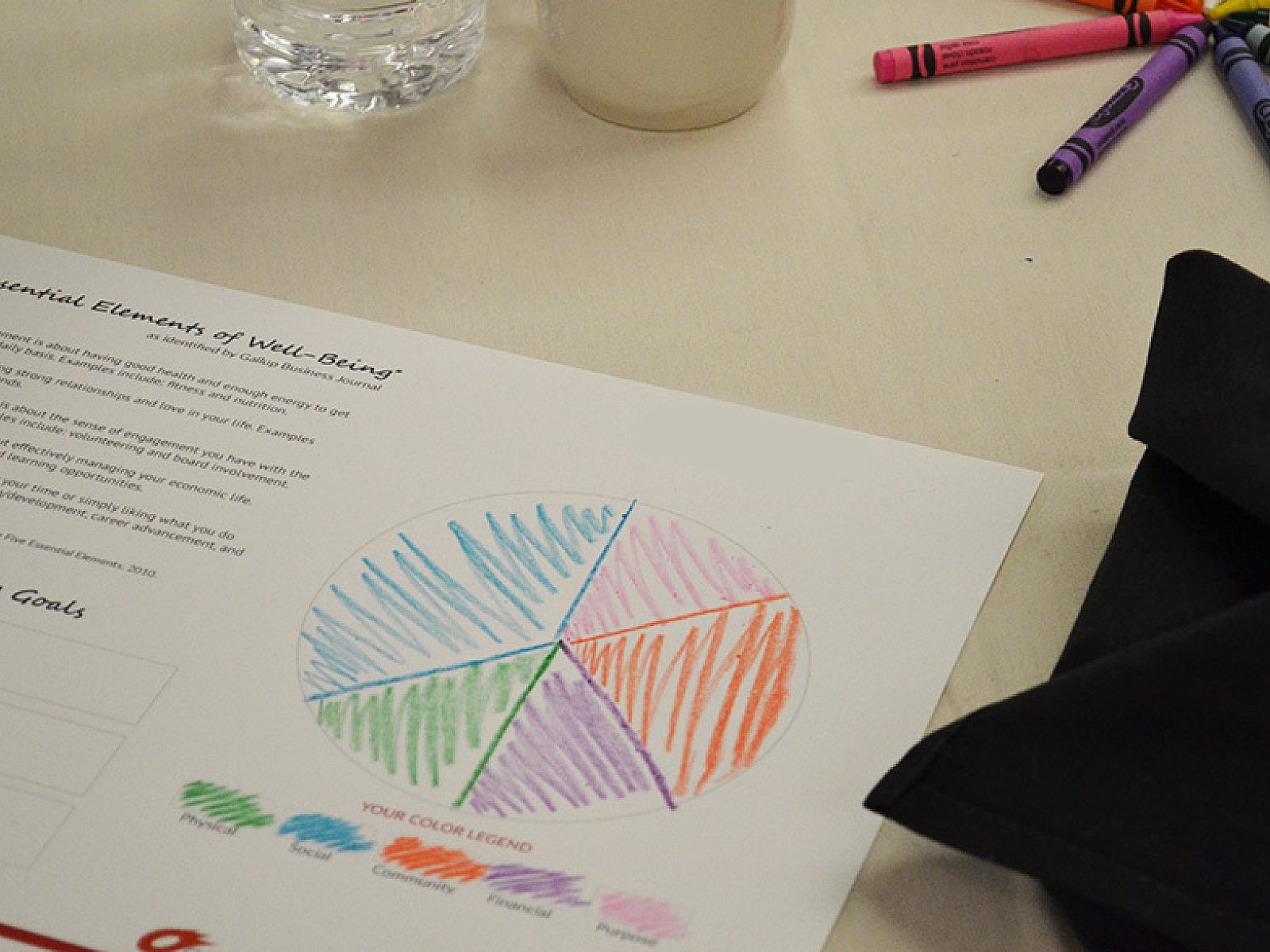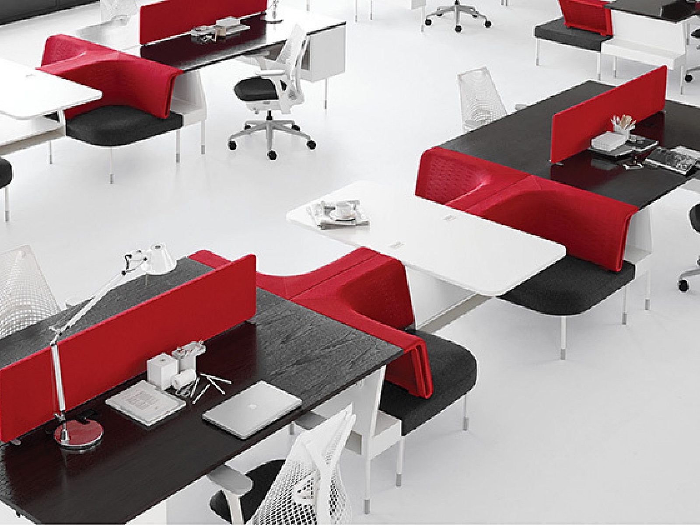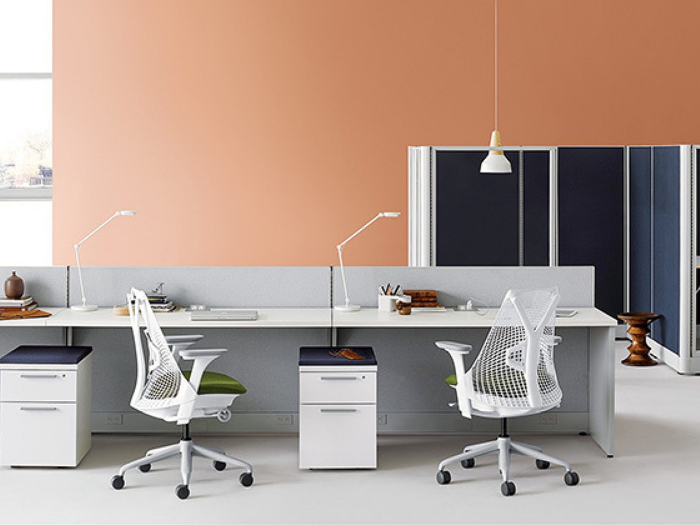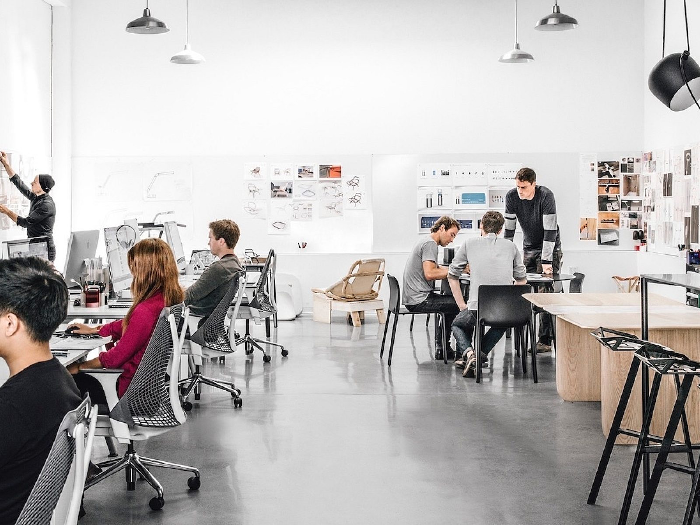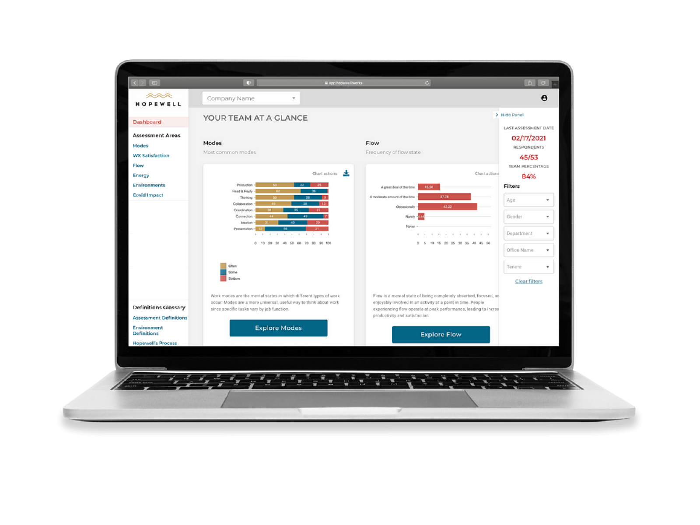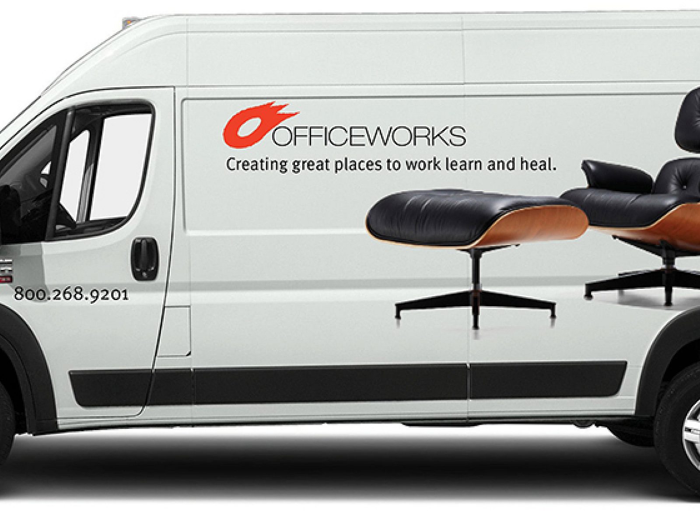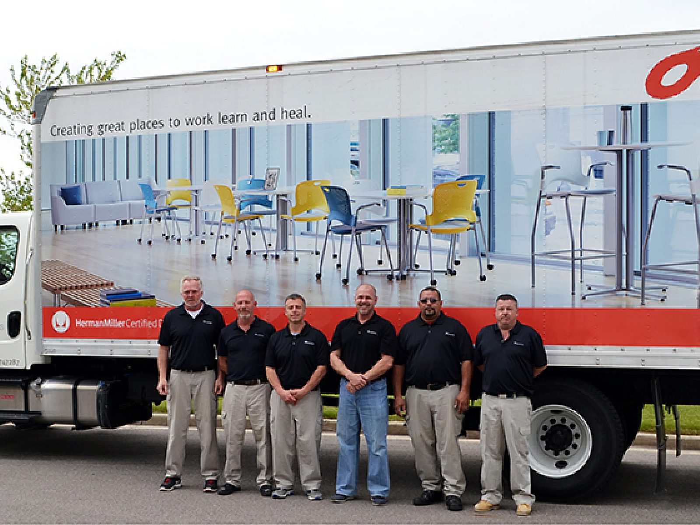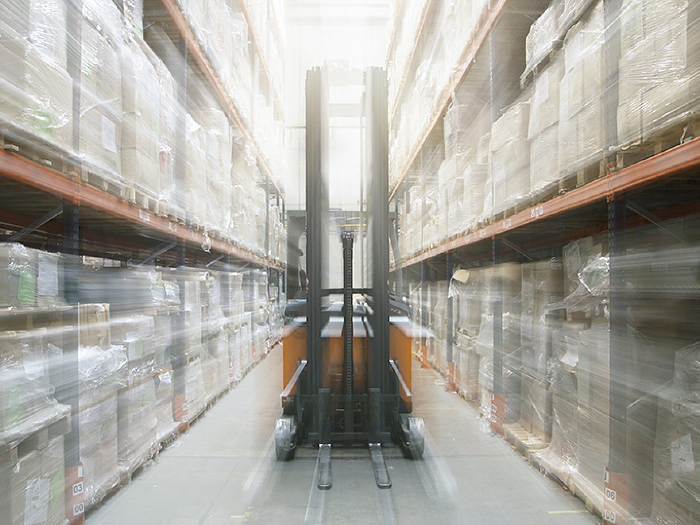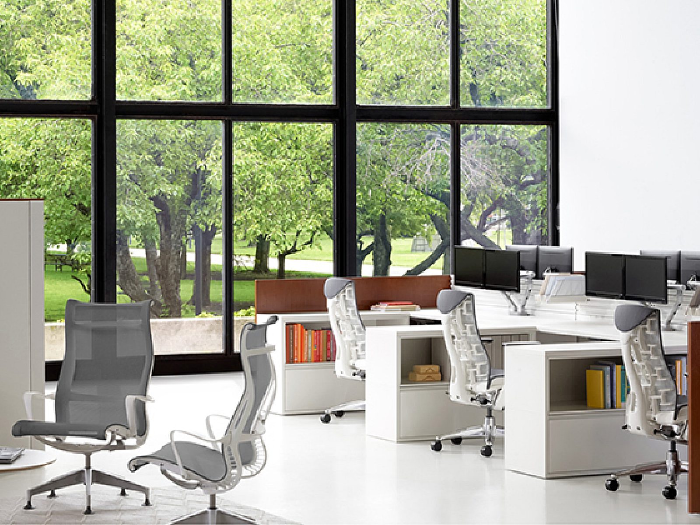TWG Headquarters: Assembling a new environment
TWG called on longtime partner OfficeWorks to furnish their 30,000-square-foot headquarters, along with a community room and rooftop available for employees as well as residents of the facility’s 132 housing units.

A real estate development company specializing in multi-family housing, TWG made a strategic decision to bring its development, construction, and management divisions into one building. Consistent with their market focus and their passion for historic rehabilitations, TWG chose to transform a 1914 structure—originally used as a Ford assembly plant—into a mixed-use residential and retail complex that includes their new headquarters.
“This was the first time in the company’s history that all three divisions were going to be under one roof,” said Ken Bretz, chief experience officer, TWG. “We needed a furniture partner who could consider the historic components, bring in some modernity, and mix it with functionality and comfort. Blending those elements into a cohesive space wasn’t something we could trust with just anyone.”
Building on a partnership
TWG called on longtime partner OfficeWorks to furnish their 30,000-square-foot headquarters, along with a community room and rooftop available for employees as well as residents of the facility’s 132 housing units.
“Through our existing relationship with OfficeWorks, we knew that they approached the space planning and furniture selection process with the customer in mind,” Ken said. “That approach included working to discover who our employees are, how they would use the space, and how we wanted to activate it.”
That understanding helped the team create a functional and cohesive furniture plan that accommodated TWG’s needs as they transitioned to a more open layout.
“OfficeWorks went above and beyond to help us visualize, contextualize, and experience the furniture so we felt comfortable with our selections,” Ken said.
Re-using and adapting
The structure of TWG’s building presented a unique environment, from its high ceilings to its massive columns.
“The design team helped us handle sound transference issues common in warehouse rehabilitations,” Ken said. “OfficeWorks was instrumental in providing a sound masking system that seamlessly integrates into the ceiling.”
The building’s industrial backdrop provided opportunities for Emily Gerke, designer at OfficeWorks, to liven up the office with the furniture.
“Emily did a great job warming up the space with fabric choices and pops of color,” said Julie McGinnis, OfficeWorks’ account executive. “She also effectively integrated existing furniture that we repurposed from TWG’s previous locations.”
“It was exciting to bring in fun pieces, like Magis Spun chairs on the rooftop area, IDEON Nano pieces that provide modular seating in colorful shapes, and new products like HAY’s Uchiwa chairs,” Emily said.
The project’s theme of adapting also came into play when COVID-19 emerged during the construction process.
“OfficeWorks was quick to respond, whether it was helping us find solutions for safe workspaces that gave employees peace of mind or dealing with supply chain and construction challenges,” Ken said. “OfficeWorks are pros, took it all in stride and couldn’t have been any more accommodating.”
Sparking collaboration and creativity
TWG’s resulting headquarters is a dynamic office, with a variety of places and spaces for meeting and working.
“We have lots of informal meeting spaces that encourage communication and that have helped redefine what collaboration looks like—it doesn’t have to be confined to a conference room,” Ken said. “It’s also nice to have a diverse blend of informal spaces and drop-in zones when we want to mix up our work environment and spark creativity.”
Ken said that bringing all of TWG’s employees together in their new space has already enhanced communication.
“There truly is no replacement for being able to walk up to someone and have a conversation,” he said. “Being under one roof with different personalities and departments in close proximity, we’ve seen the benefit of working through challenges that sometimes get lost in translation digitally. Our furnishings and office layout will stand the test of time and bring benefits for years to come.”
“TWG wanted to create a comfortable, engaging atmosphere for their employees,” Julie said. “Their new headquarters illustrates the type of company they are—that they’d take a chance on saving a beautiful building while bringing economic growth to their Indianapolis neighborhood.”
Project Team
Developer: TWG Development
Contractor: TWG Construction
Interior Architecture and Design: Axis Architecture

