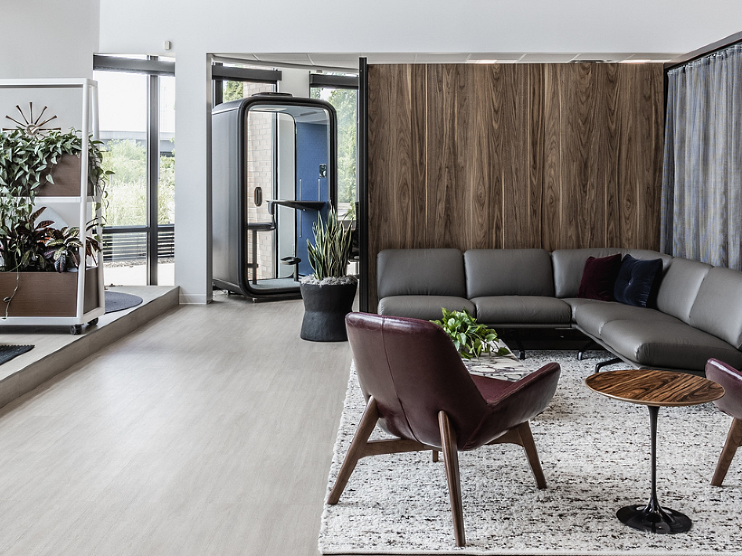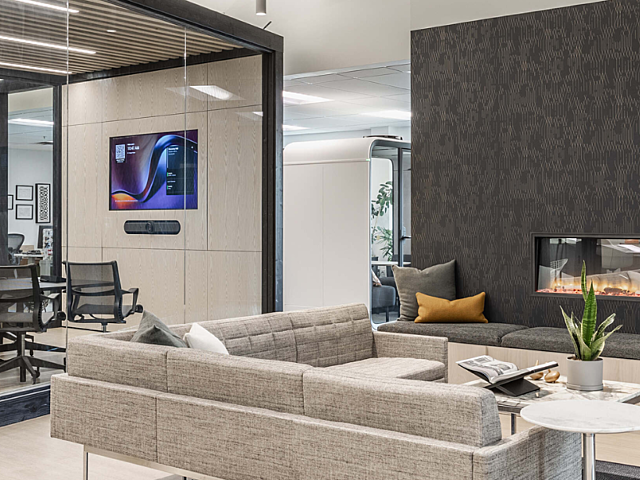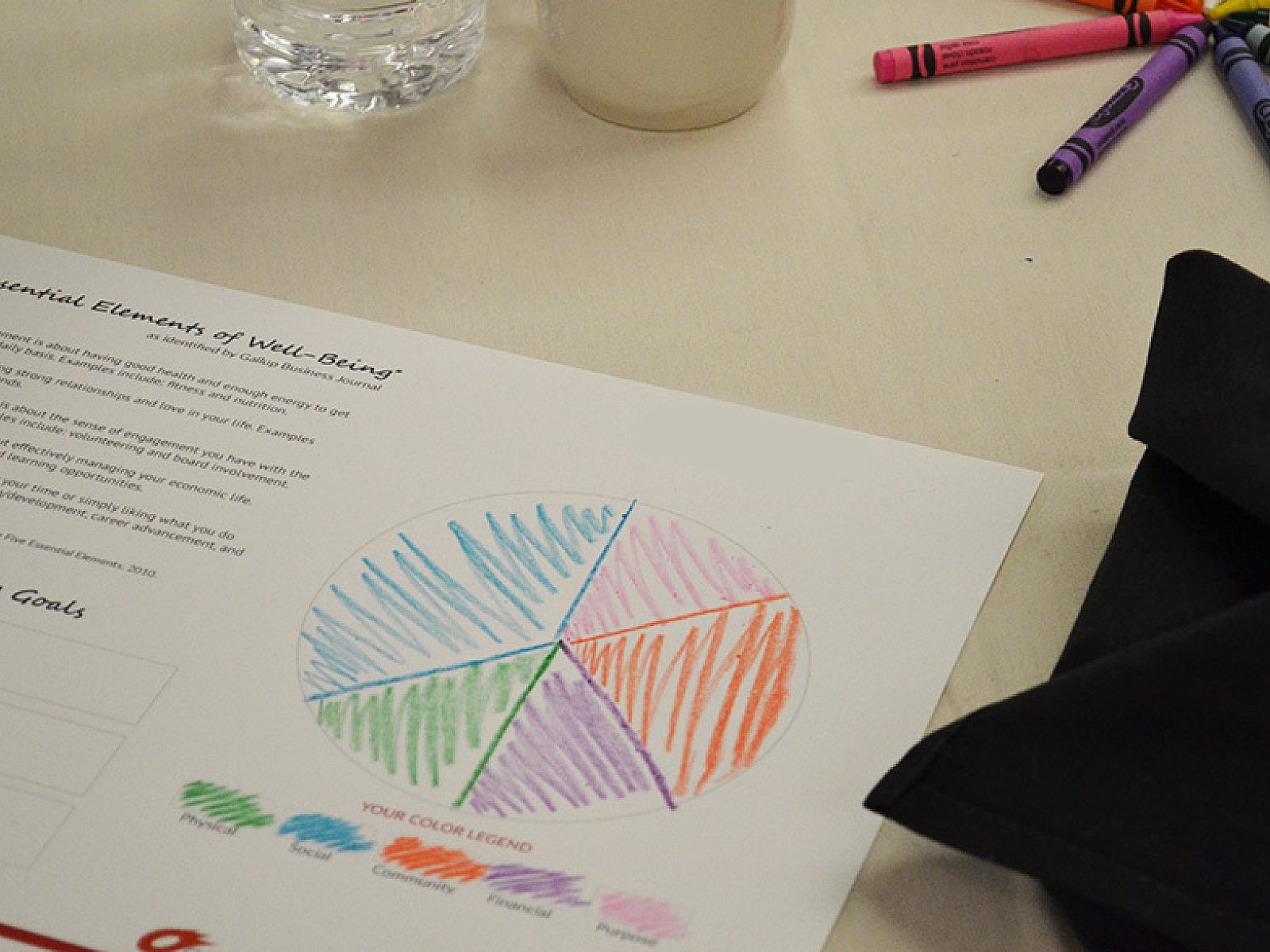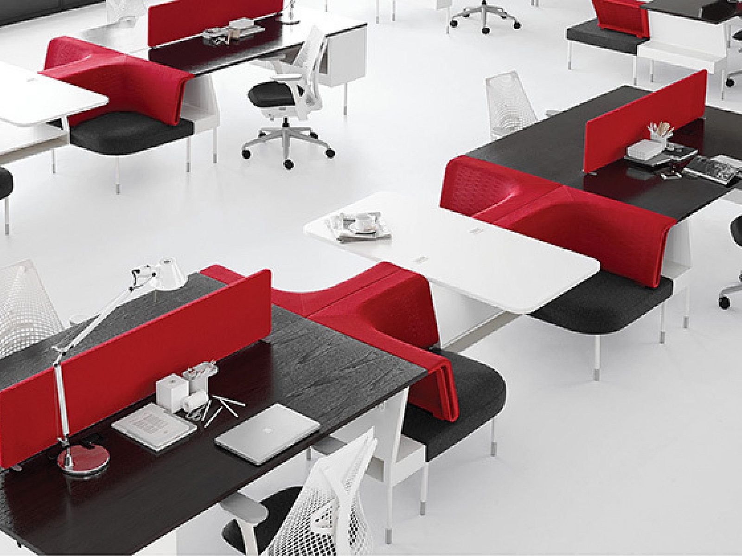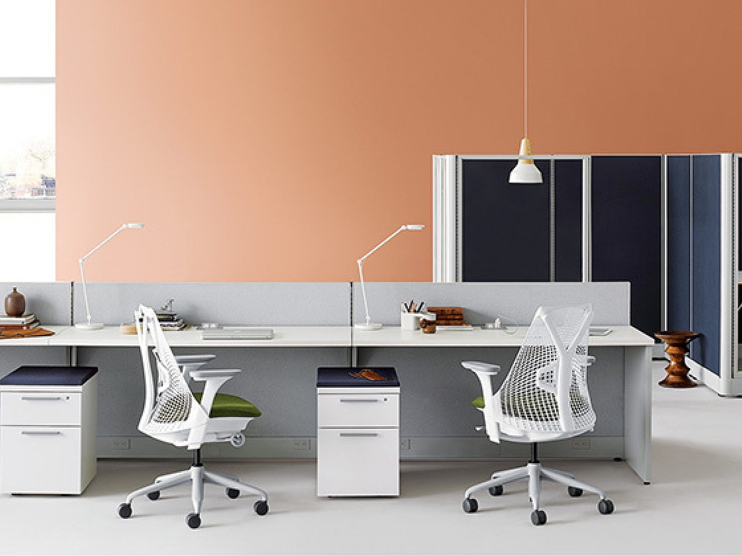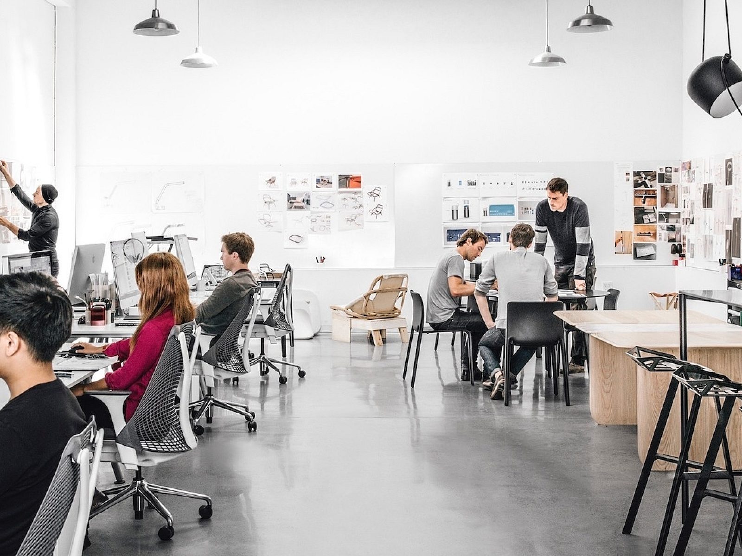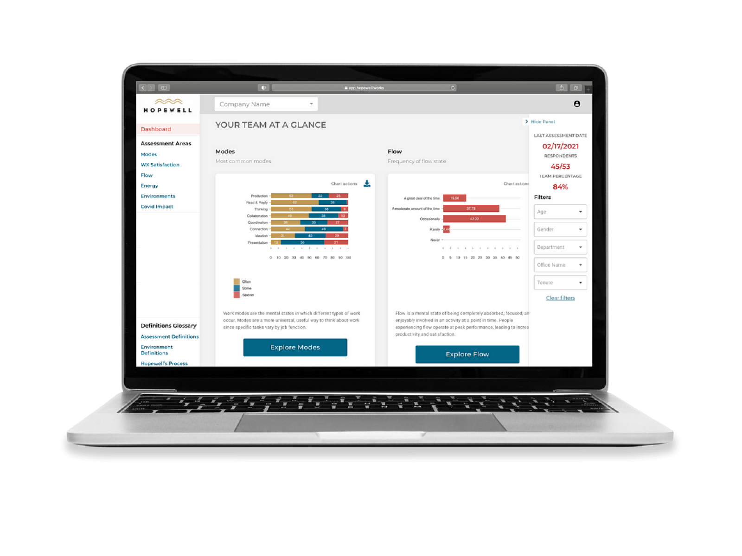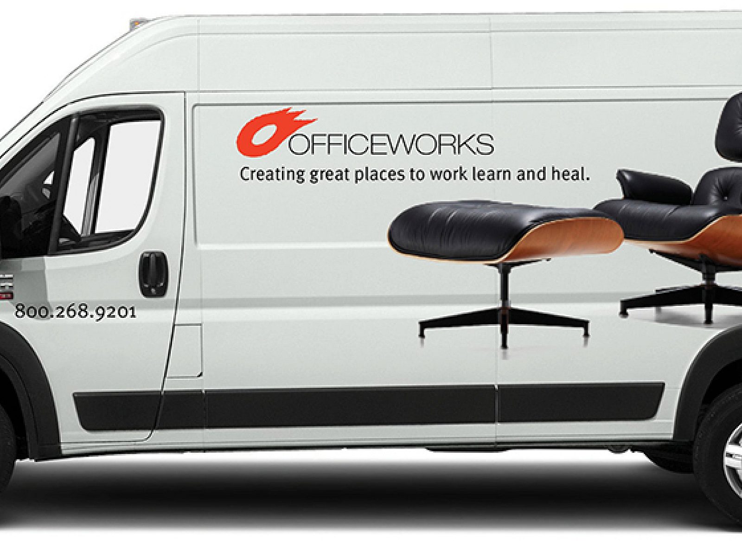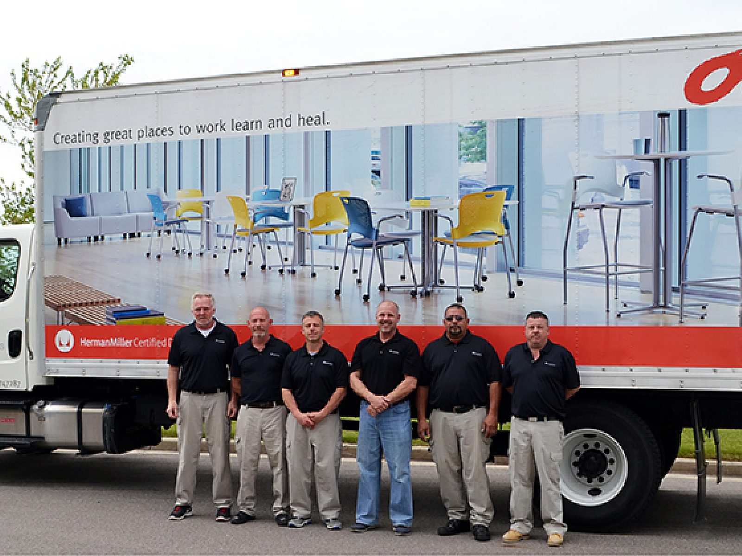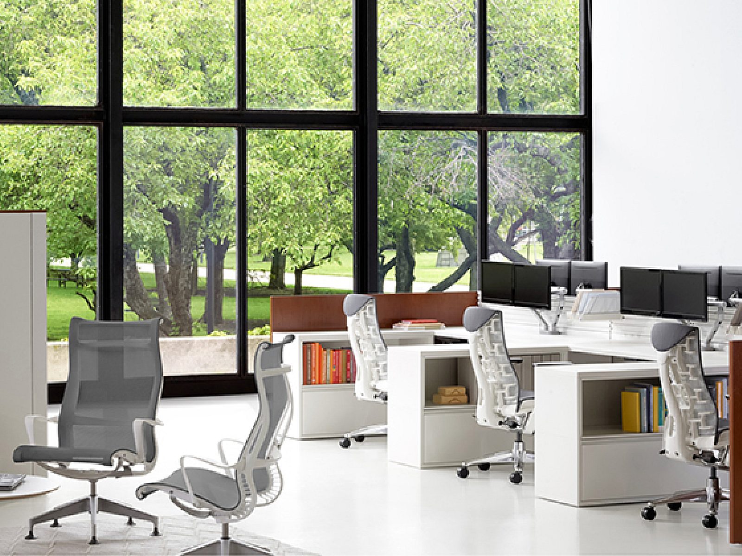JLL
Up to date and up to the task: Merging style with function
JLL, a global real estate firm, focuses on creating “amazing spaces where people can achieve their ambitions.” Their Indianapolis location was in need of a renovation to fully embody that philosophy.
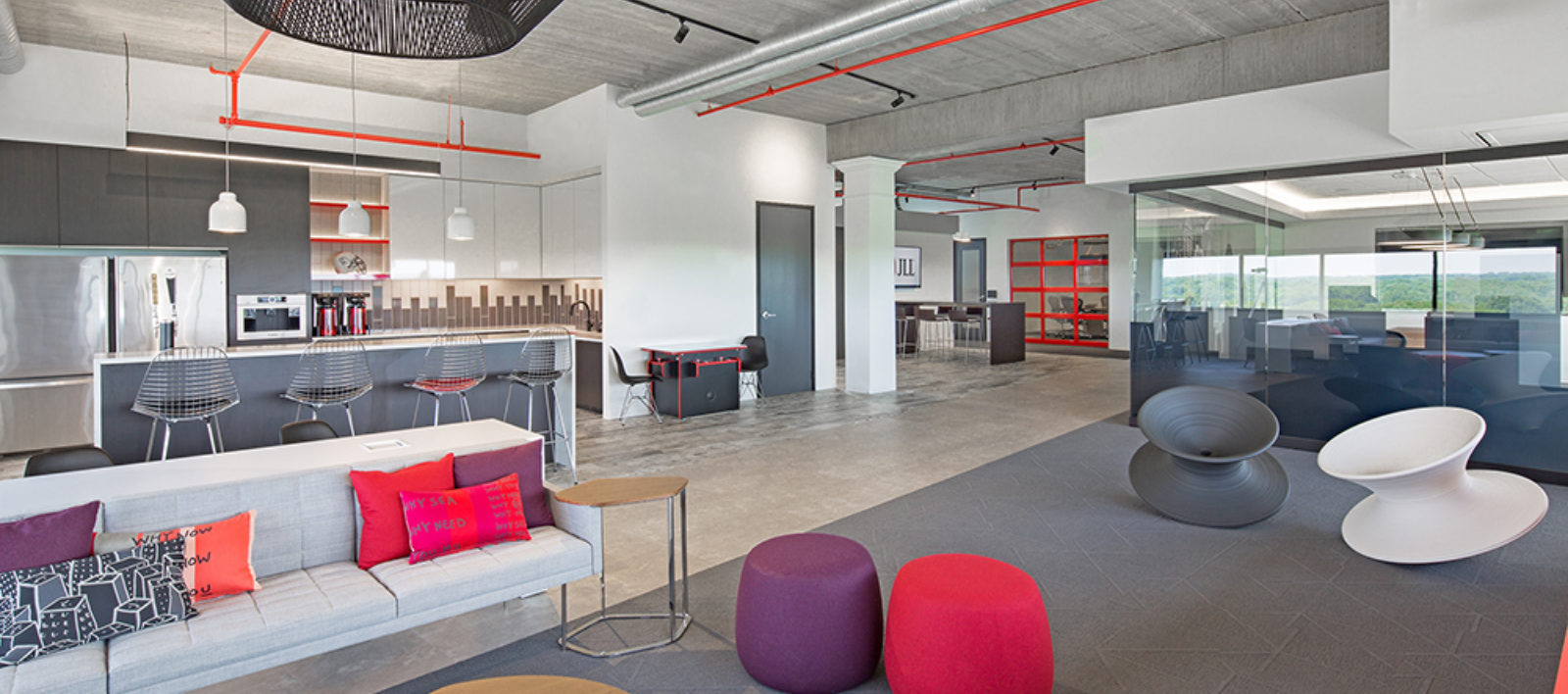
Starting fresh: A new look and a new perspective
JLL viewed the project as an opportunity to create an inviting environment that projected its culture and enhanced recruitment. The phased process involved overhauling JLL’s space and renovating an adjacent suite.
“We decided to start with a fresh floorplan for a modern look,” said Adam Broderick, JLL managing director and market lead. “A big part of creating that look was with furniture and fixtures. We also needed something extremely functional.”
“JLL’s people engage with each other well, so their workplace needed to support those interactions,” said Camille Inchauste, OfficeWorks’ account executive.
A purposeful process: Communication and collaboration
The project started with a foundation of effective communication.
“I appreciated that OfficeWorks listened to what we wanted to accomplish and provided options based on that,” Adam said. “They did a nice job of blending our goals with the designer’s vision, and OfficeWorks recommended some great pieces I wouldn’t normally think about.”
“It was a fun process because JLL had opinions on the design while also trusting us to show them ideas,” Camille said. “The design firm understood what JLL was trying to achieve as well, so we worked together to vet out options. Spending that time upfront makes a big difference.”
To increase the variety of spaces in the office, JLL knew they had to reduce the size of the workstations. “Camille helped us select pieces with the functionality of larger cubicles, so the square footage became irrelevant,” Adam said.
OfficeWorks also created a mock-up to help JLL test drive the workstations and make any needed adjustments.
That focus on customization extended to OfficeWorks’ installation team. “They were awesome, from the delivery time to some fine-tuning after we’d been in the space for a while,” said Adam.
The end result: Highlights and high fives
JLL’s office increases options for meeting and working, from sit-to-stand workstations and private phone rooms to flexible conference spaces.
“OfficeWorks did a great job of varying the pieces,” Adam said. “We went from five to nine conference rooms, and each is unique.” With interchangeable furniture systems, “if we need to rearrange, we can do so without sacrificing aesthetics.”
Adam’s favorite pieces are the high-top tables in the strategy rooms. “It’s a functional space, and the guitar-pick-shaped tables add interest,” he said.
The resulting office considers both aesthetics and operations, creating an effective environment for employees and a positive first impression for visitors.
“The furniture helped create the statement we wanted to make about ourselves,” Adam said. “Colleagues from offices around the country have said it’s the best JLL office they’ve seen, and they’ve seen a lot. That’s a big testament to the design team and OfficeWorks.”
“It was exciting to see the space transform and nice to hear how people like it,” Camille said. “Overall, when you have a good, engaged customer, it makes the whole process fun and rewarding.”
Project Team
Interior Design: Parallel Design
Project Management: JLL

