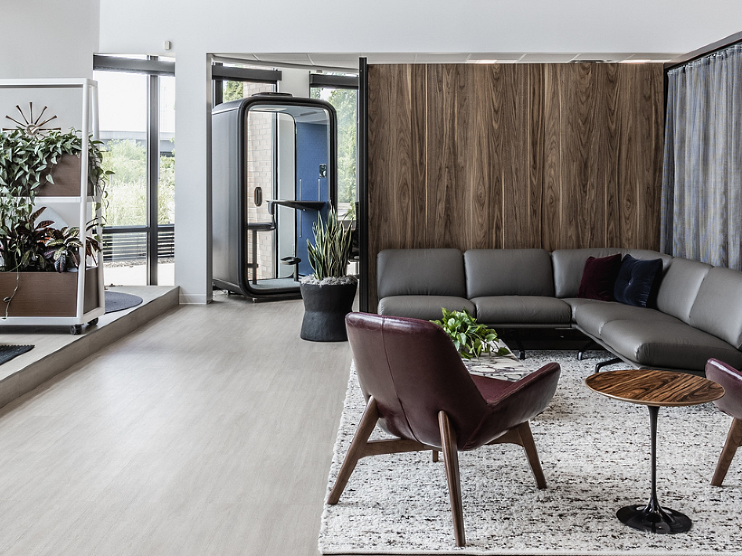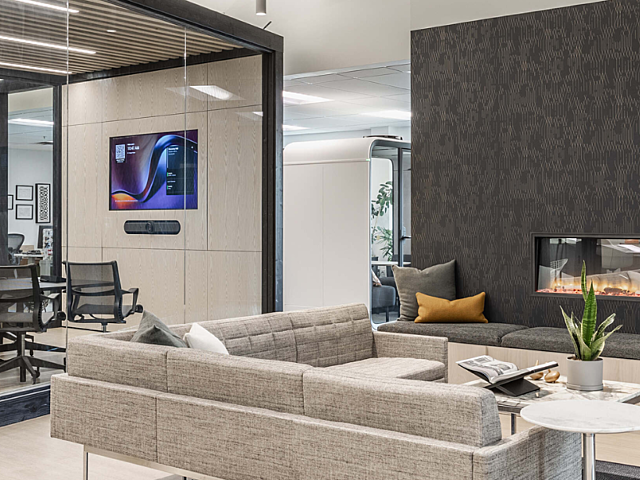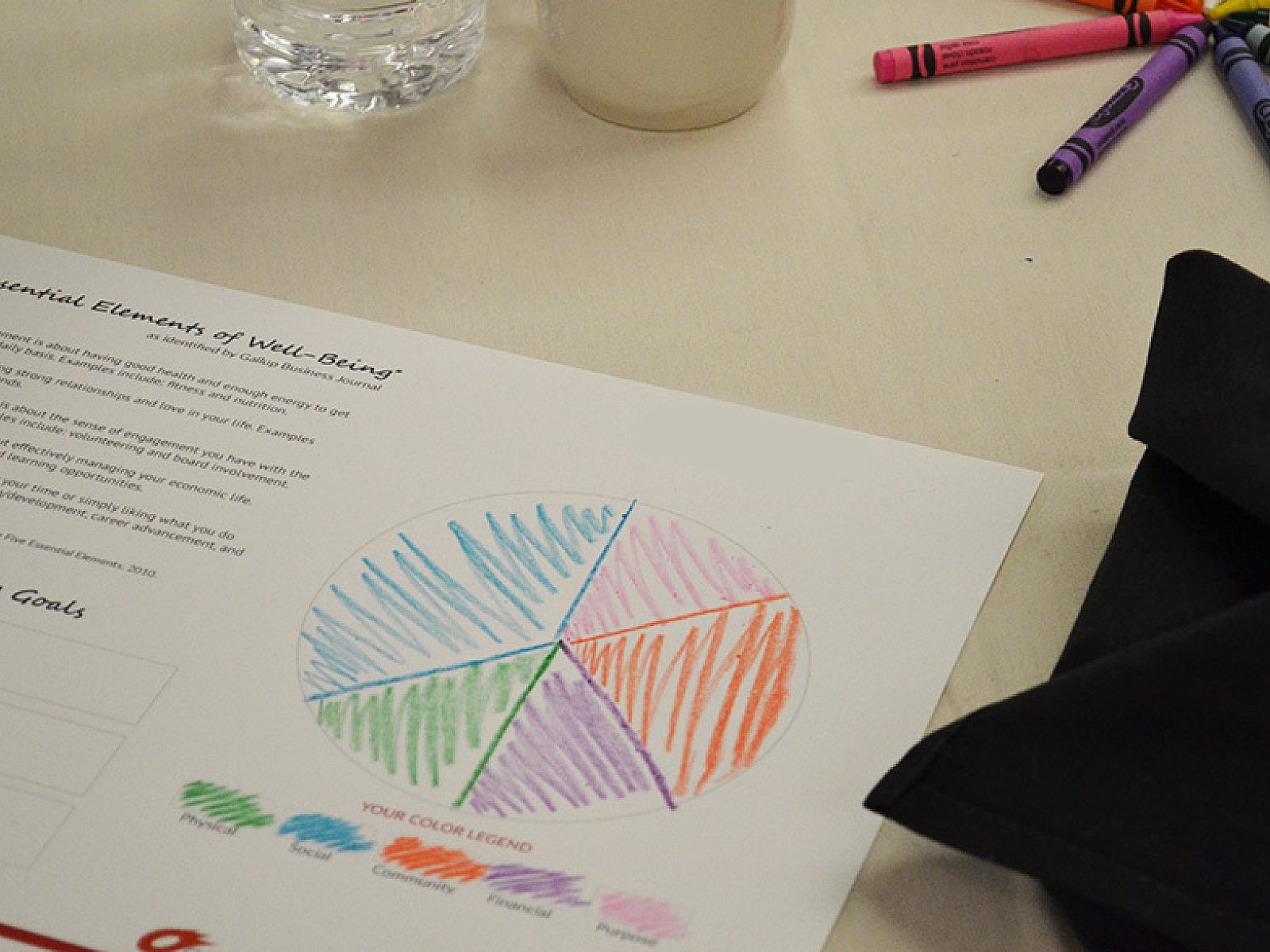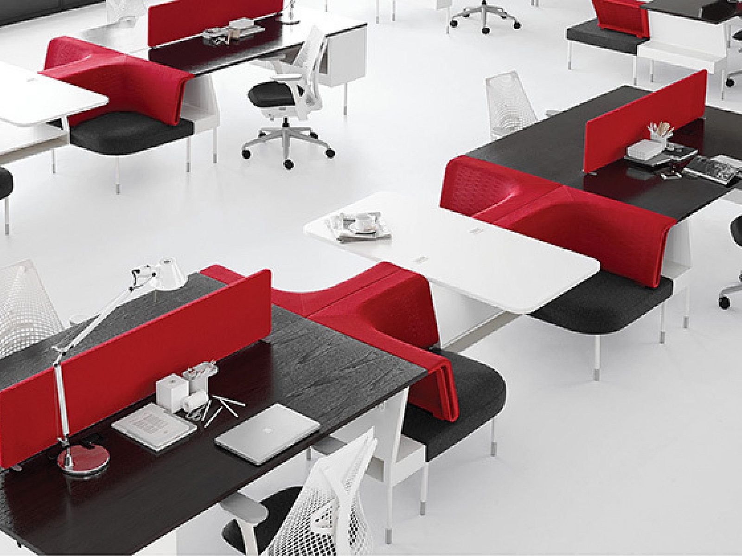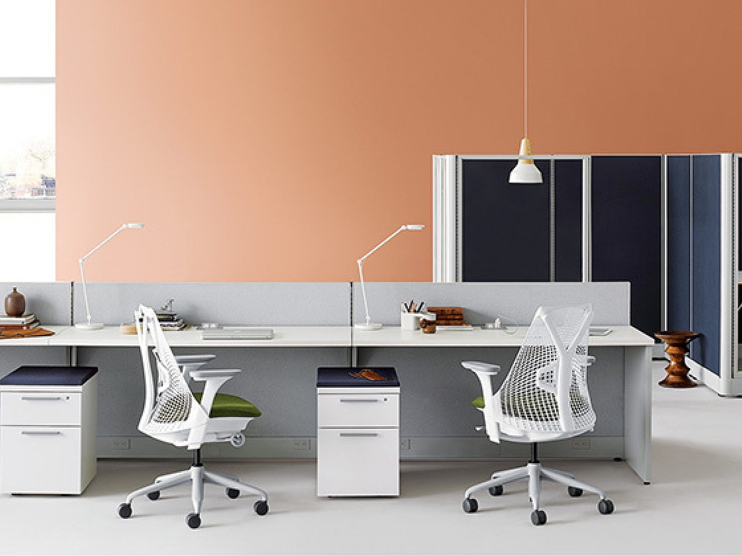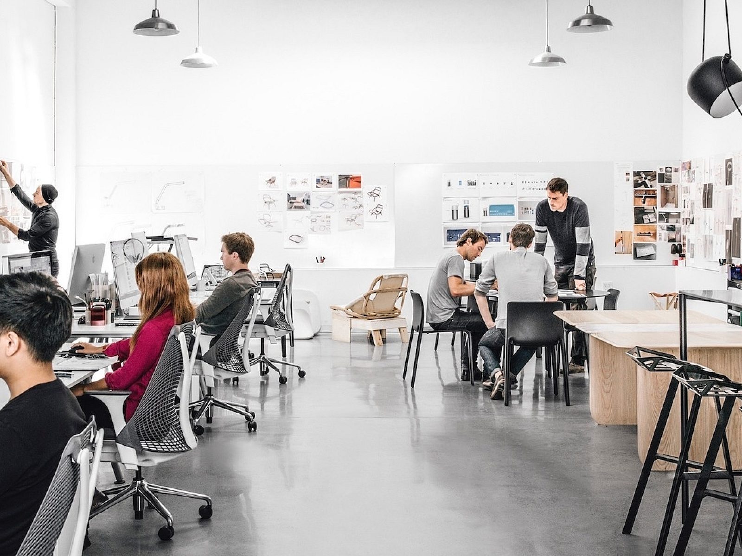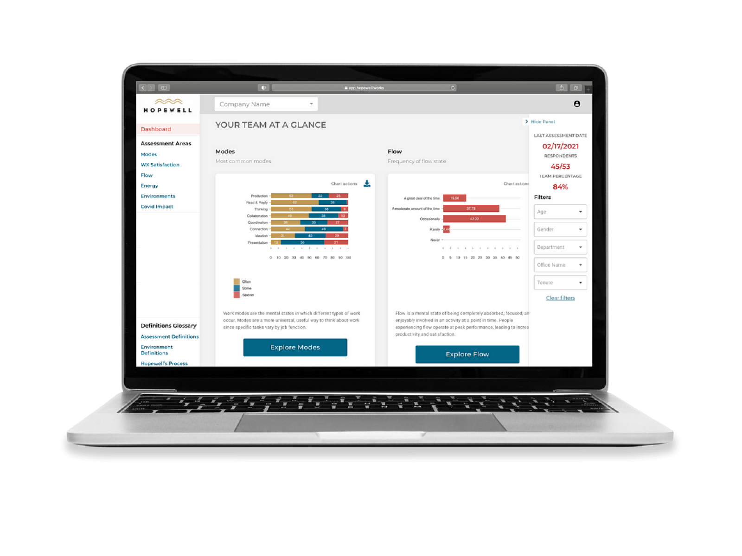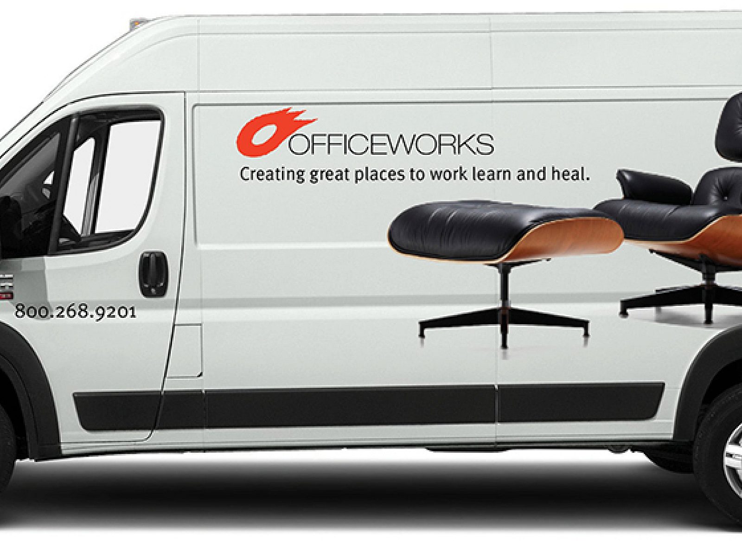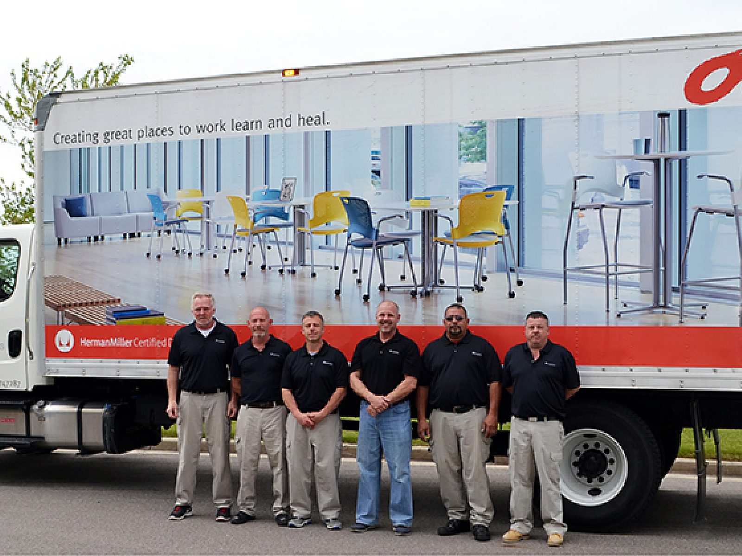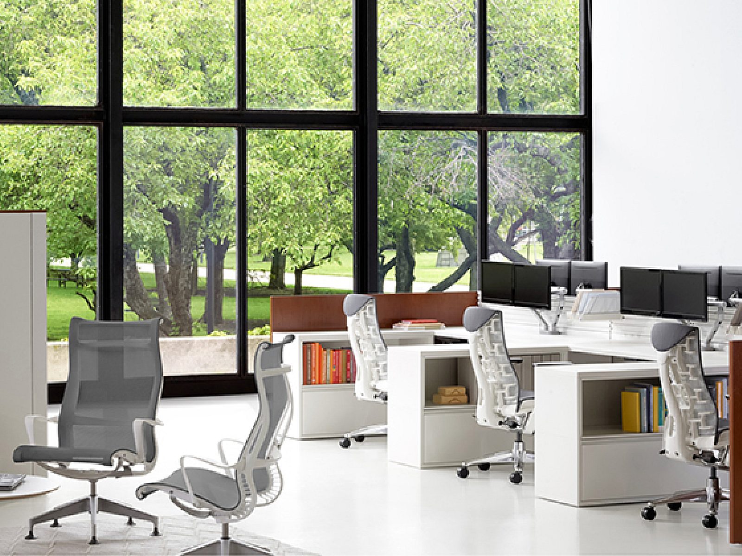Taking care of tenants: Amenity lounge provides a fresh space to relax, focus, and collaborate
Located on the northwest side of suburban Indianapolis, the five-story 10 Fortune Park office building needed an upgrade to its tenant lounge. CBRE engaged OfficeWorks to furnish an environment that helps them attract and retain tenants and their employees.

Refreshing and reconfiguring
“The existing lounge was outdated, and it wasn’t the picture we wanted to paint for our tenants,” said Lacy Showers, CPM, real estate manager for CBRE’s asset services. “We needed to increase the building’s occupancy, create an attractive space, and update our amenity package.”
Prior to the renovation, the lounge included a kitchenette, a lounge area and a conference room that accommodated 50 people. The space not only warranted an update, it needed to be reconfigured and right-sized to accommodate the various needs of companies leasing space in the building.
Prioritizing and partnering
Collaborating closely with the interior design firm and CBRE, OfficeWorks gained an understanding of the wants and needs for the space, how tenants would use it, and how the interior designer was approaching the layout and finishes.
“The owners are hands-on, and our leasing agency and project manager provided input, as well,” Lacy said. “OfficeWorks’ ability to accommodate their requests—and to do so in a timely manner—was awesome.”
The process included a visit to the OfficeWorks showroom to review choices for furniture and materials.
“Going to the showroom was the highlight of my experience,” Lacy said. “They have a beautiful office and had all the colors, chair options, and digital renderings laid out. It helped us make decisions we were comfortable with.”
OfficeWorks’ Ashley Stanton, account executive, and Nicole Keller, designer, worked together to create an easy process for CBRE and their stakeholders.
“It was fun to work with the entire team and see their interest in the colors and fabrics,” Nicole said. “The high level of engagement made for a pretty seamless experience for us and for the client.”
“Seeing all of the options available can be overwhelming,” Lacy said. “OfficeWorks did a phenomenal job of breaking it down for us.”
Marketable and meaningful
The resulting space features a conference room with movable tables that seat 14, a training facility that seats 40+, and a kitchenette and dining area. In addition, a lounge area is outfitted with a variety of inviting options, with standing-height tables, booths with café tables, and soft seating. An enclave area provides a more secluded space for private phone calls or meetings.
“OfficeWorks did a wonderful job of coming up with a great product that serves our needs and offers choices and flexibility,” Lacy said. “They pulled off a beautiful space within our budget, which is fantastic.”
The lounge now serves as a highlight for leasing agents showing the building and has helped attract new tenants.
“There’s no doubt that the renovated lounge shows 150 times better than what we had before,” Lacy said. “One Millennial told me it felt like he was walking into Google’s office, which was a great compliment. The building owner has provided a great platform for us by investing in the lounge. The tenants love it and know they’re in good hands. All around, it was a good situation for everyone involved.”
“When I visited the space after construction, I heard from some tenants who were excited to use it and to have something new and modern,” Ashley said. “It was meaningful to know the space was meeting its intended purpose.”
Project Team
Interior Design: Schott Design

