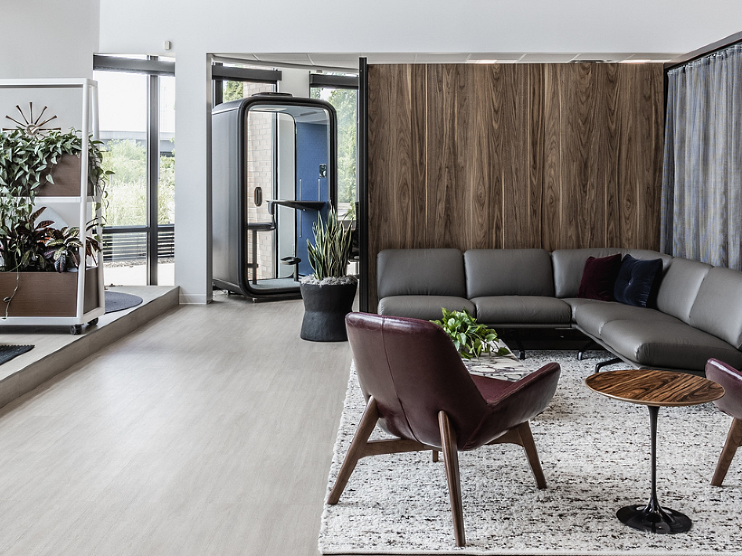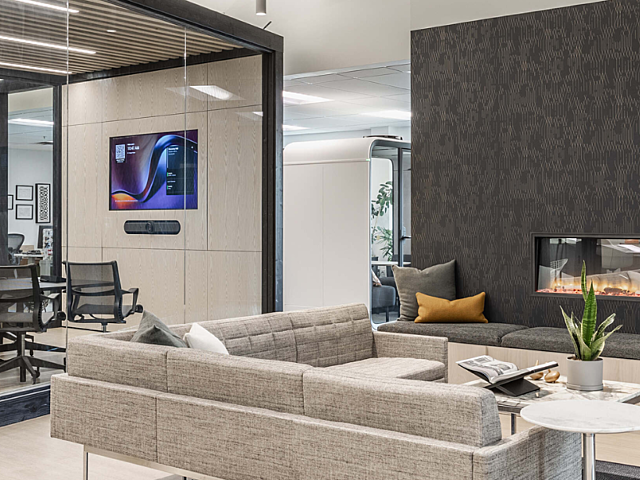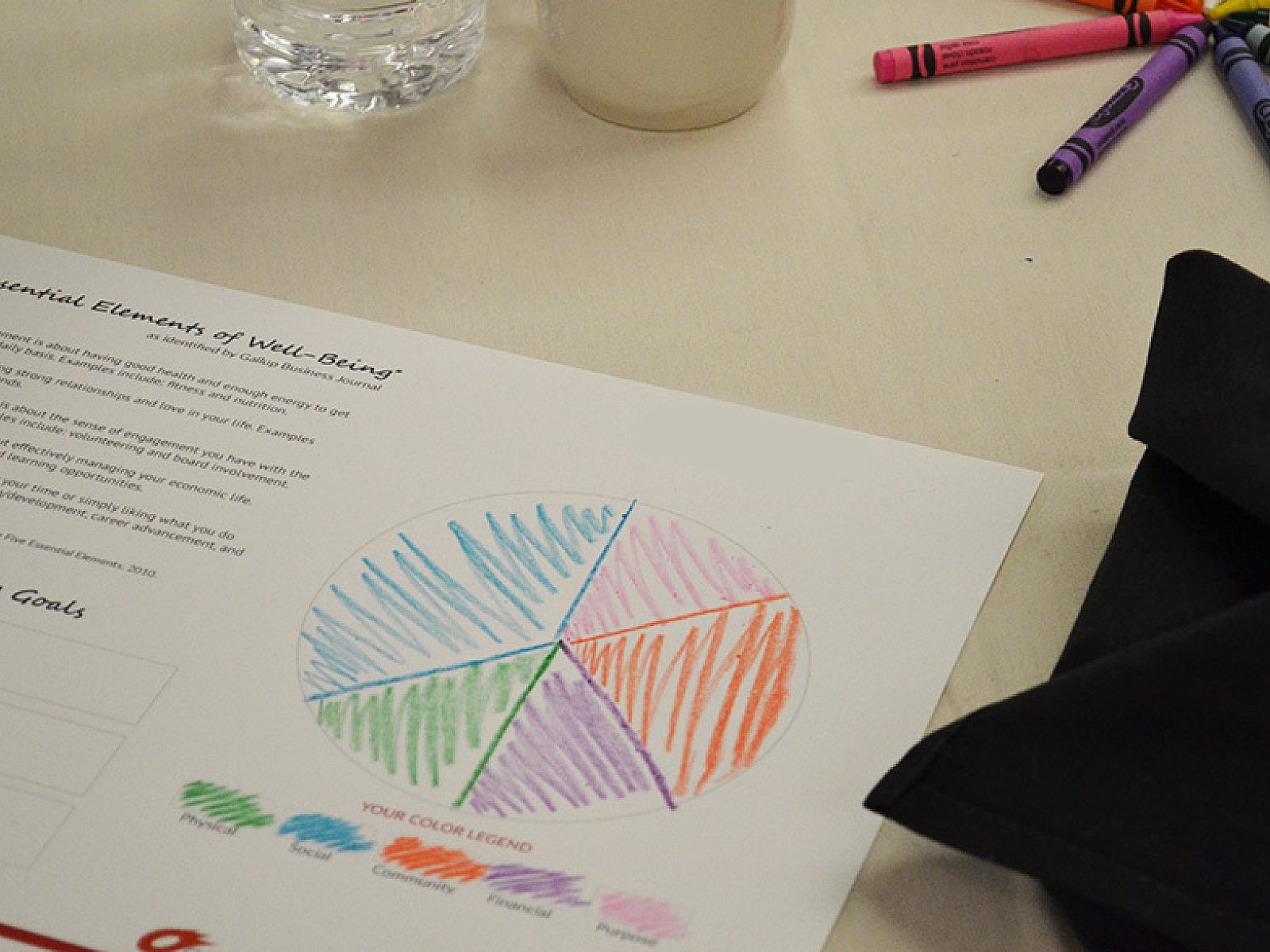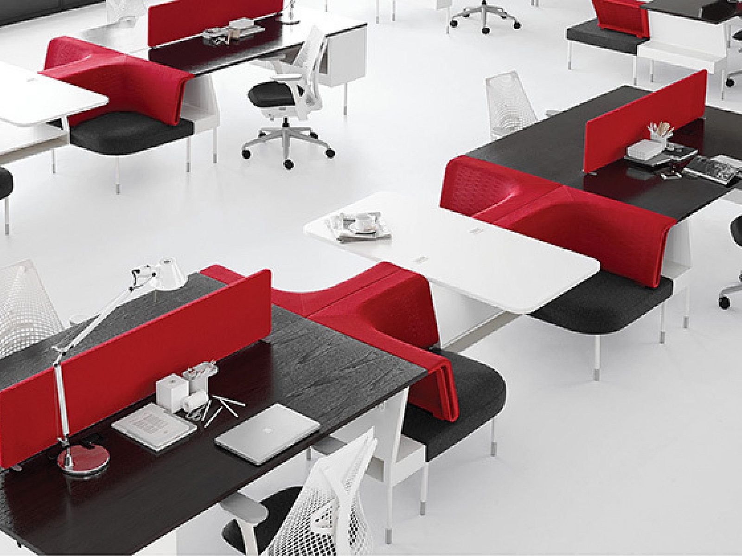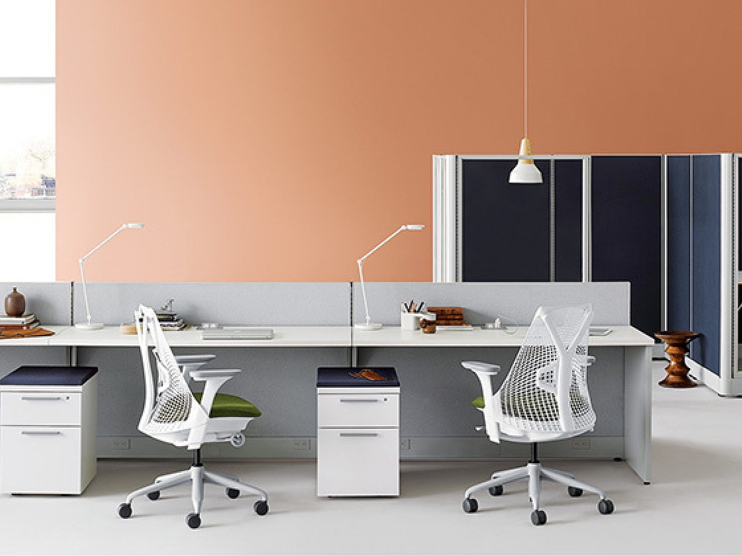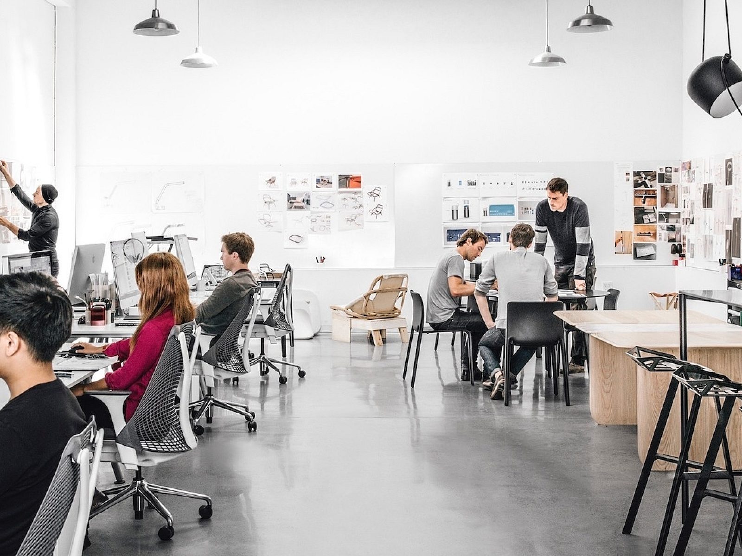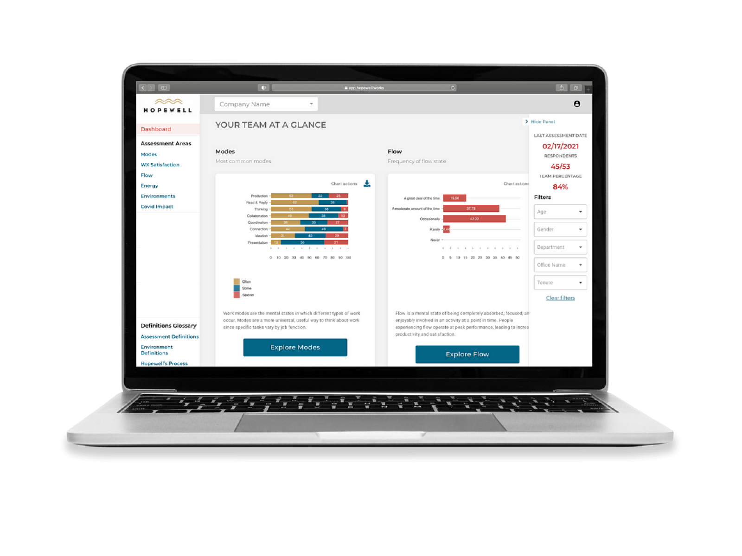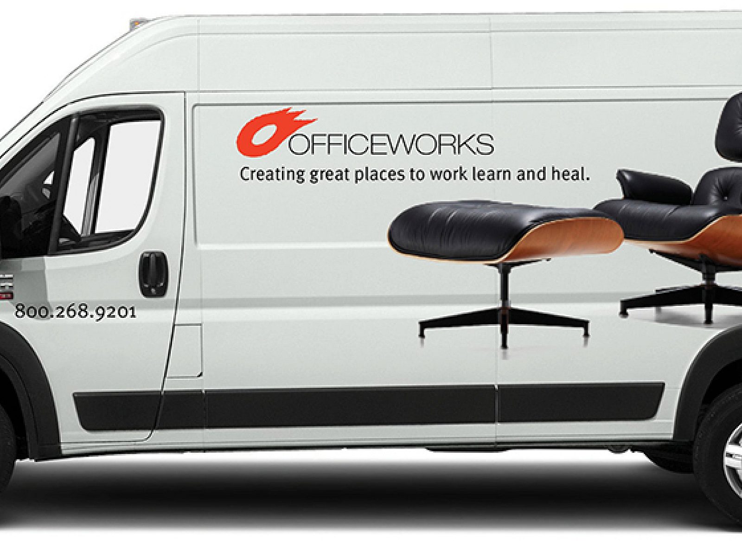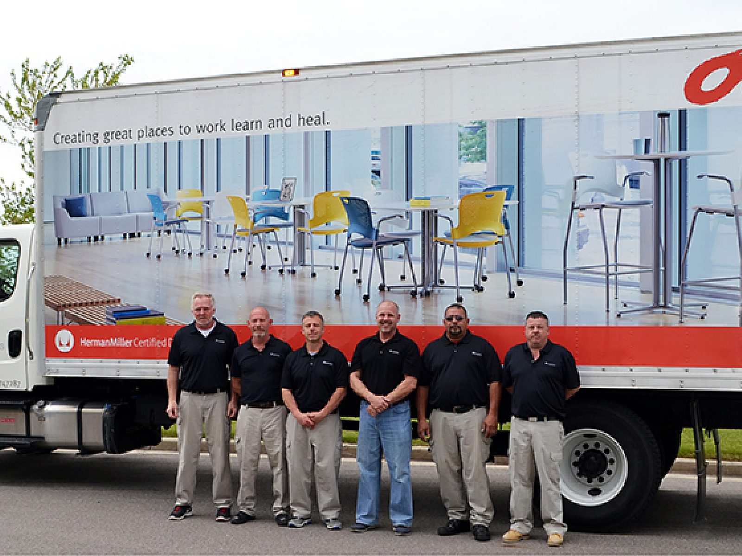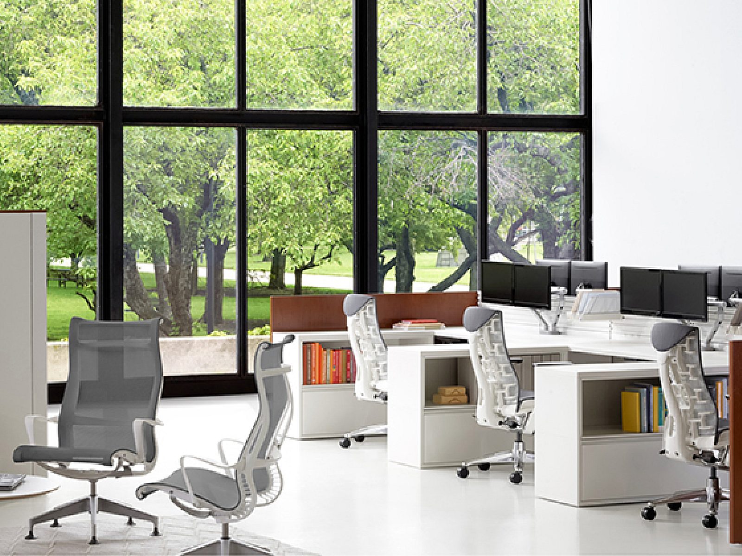A paradigm of partnerships: Hub & Spoke
With a mission to foster a forward-looking environment that supports purpose, innovation, and collaboration, Hub & Spoke—a mixed-use development in the heart of Fishers—centers around the concept of partnering.

The 94,000-square-foot Hub & Spoke facility is a partnership with the City of Fishers and consists of three components. A Design Center features retail showrooms open to the public. A coworking space, Community Connect, provides an agile and creative environment for collaboration. And as a nonprofit makerspace, the Hub & Spoke Institute promotes hands-on learning and innovation through engagement with Hamilton Southeastern Schools and Purdue Polytechnic High School. Hub & Spoke’s foundation of partnerships extends to the many organizations that support its mission and helped create its space, including OfficeWorks.
Making connections
Collaborating with Indianapolis interior design firm Parallel Design Group, OfficeWorks created spaces that fit Hub & Spoke’s niche as a unique, mixed-use destination.
“Our goal was to create an engaging space that represents the mission and hands-on work happening in building,” said Briana Dunkin, principal and designer, Parallel Design.
Hub & Spoke’s spirit of collaboration is evident from the moment visitors enter the facility and experience its large, central co-working area.
“Having a place where businesses can work together to grow and become better is paramount in today’s environment,” said David Decker, founder, Hub & Spoke. “The layout and furniture provide connections as well as separations, so you can work within your own group but benefit from the energy of people who are nearby.”
Fusing form and function
To delineate the space and provide functional options for meeting and working, OfficeWorks selected three distinct settings for the furniture, which includes pieces from the MillerKnoll Collective of brands, like HAY, Geiger, and Design Within Reach.
“Each setting is a little different, and we took the opportunity to play around with finishes and colors,” said Camille Inchauste, OfficeWorks' account executive. “We appreciated being able to have fun with the solutions we presented and to have a client open to the playful ideas we came up with, from wing-back chairs in bold colors to different table heights and finishes.”
Featuring a striking staircase that can be used for presentations, the space can also function as a venue for hosting events. The OfficeWorks team considered that option when planning the scale, arrangement, and mobility of the pieces. The flexibility of the furniture accommodates a variety of uses and configurations.
For the kitchen area behind the staircase, OfficeWorks selected seating that complements a custom table and millwork provided by ACo—a kitchen and bath remodeling company and Design Center tenant.
“OfficeWorks does a great job of being creative and blending pieces together to achieve a unique, yet cohesive space that fits the budget and timeline,” Briana said. “Some of the tenants supplied pieces, so OfficeWorks was flexible and able to coordinate and accommodate the integration of other furniture.”
Seamless process, strategic partnerships
As both the founder of Hub & Spoke and ACo, David appreciated the partnership with OfficeWorks as well as the ease of the project process.
“I’m thankful to OfficeWorks for their support of our mission, their commitment to the community, and their interest in helping kids,” David said. “I also appreciate how easy they were to work with, from making suggestions based on our specific needs to their effective coordination and installation. When you’re moving into a new space, furniture is one of the last things to go in, so it’s refreshing when things are done the way they should be done and expectations are met.”
Hub & Spoke’s resulting facility embodies its purpose and partnerships in a connected, cohesive environment.
“The project involved a lot of moving parts and a lot of people—owners, students, tenants, and professionals,” Briana said. “The interiors also integrate artwork and recognize the many sponsors that support Hub & Spoke. With all of these dynamics, I’m proud we could accommodate everyone’s goals into a space that looks polished and cohesive.”
“The people who have visited our facility think it’s amazing, and the furniture helps set the tone,” David said. “Having great design and furniture creates a positive impression while providing exposure to our partners, and they all complement one another. Those connections are what it’s all about.”
Project Team
Parallel Design Group
A/Co

