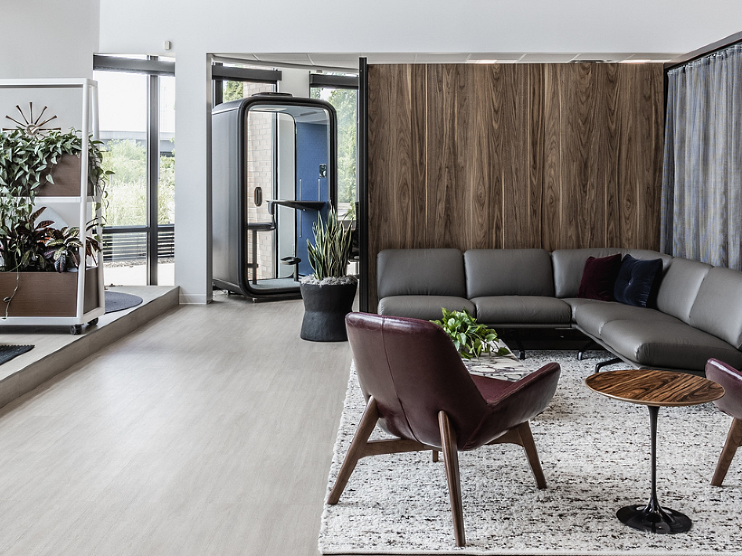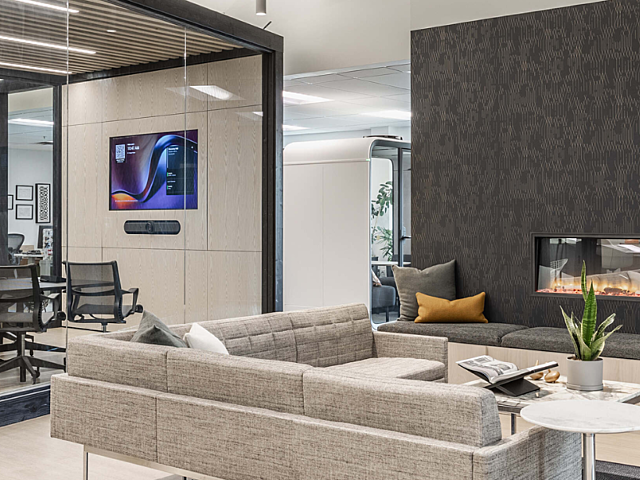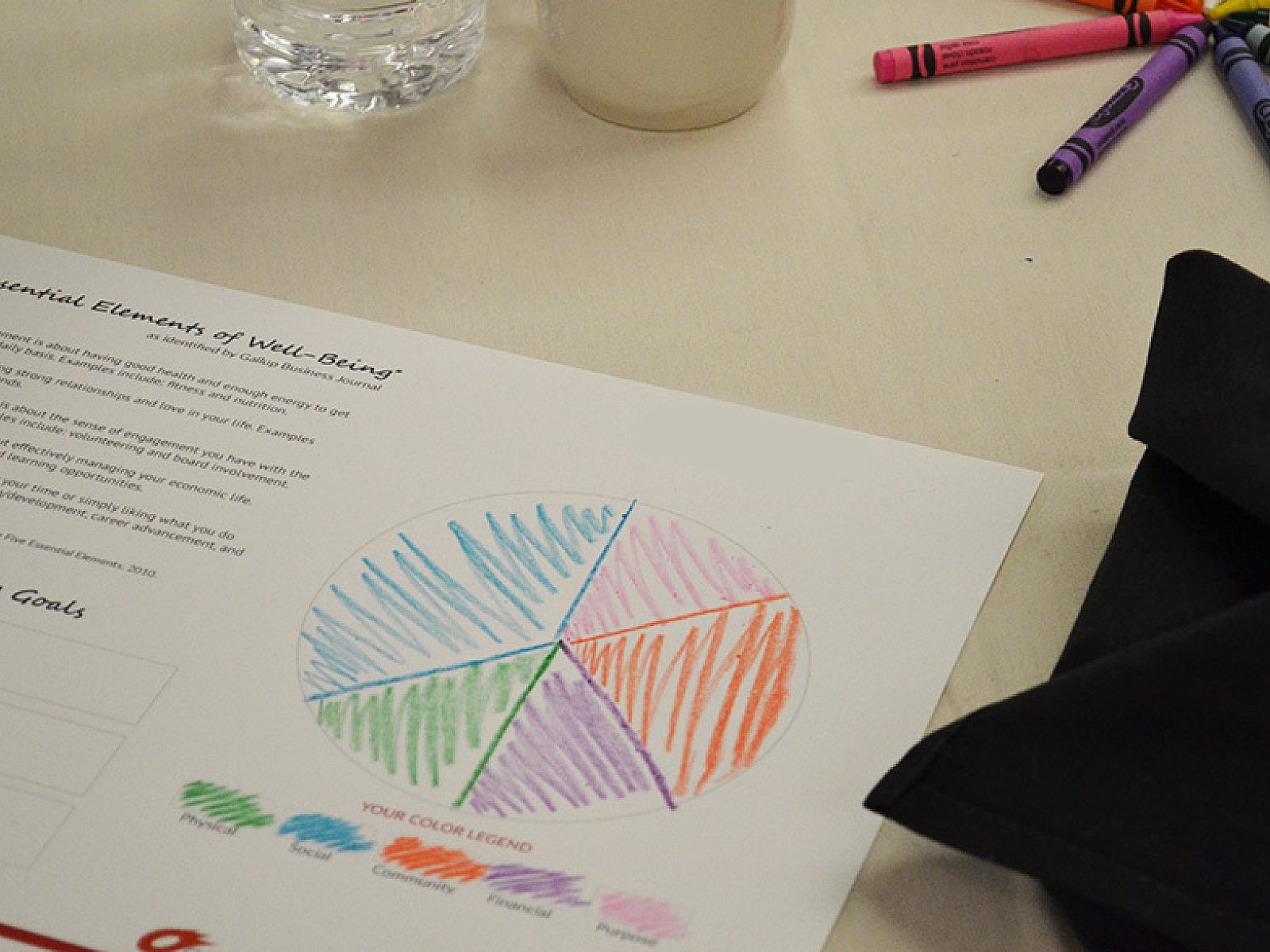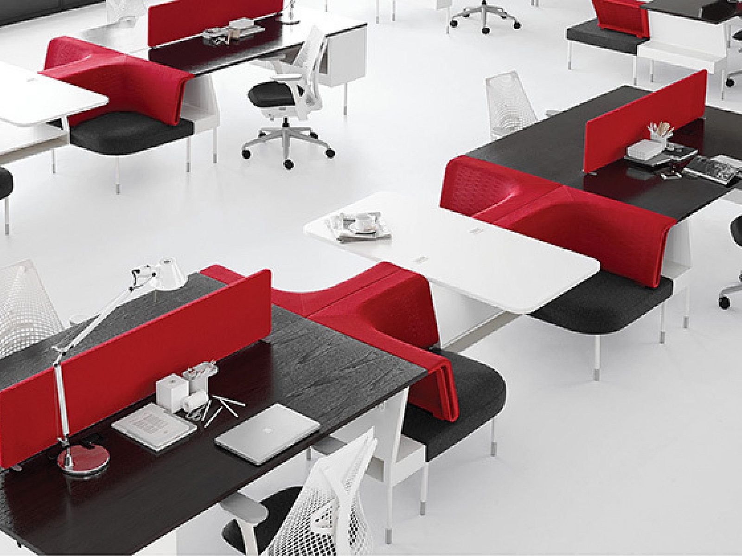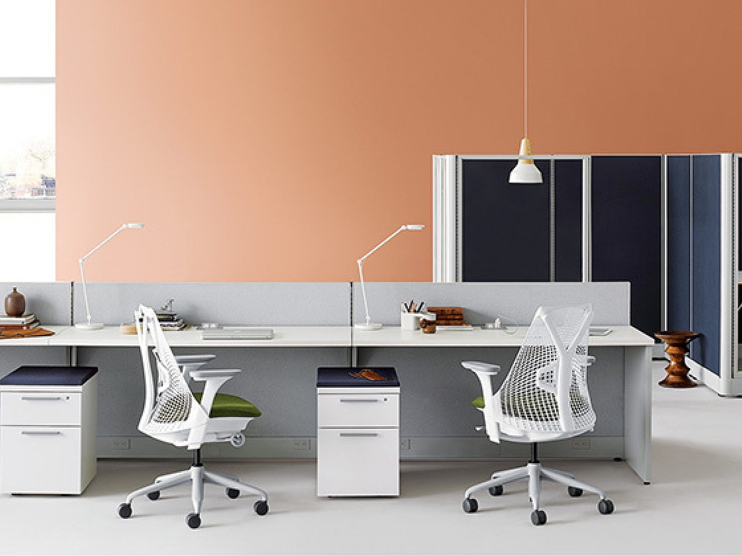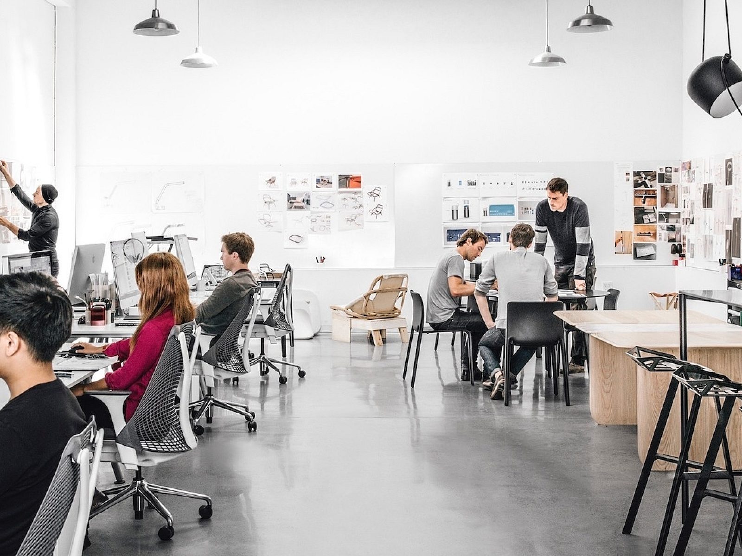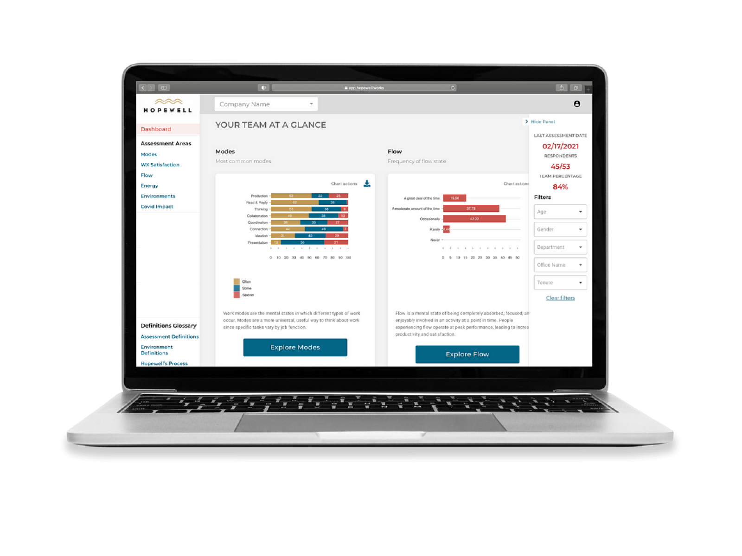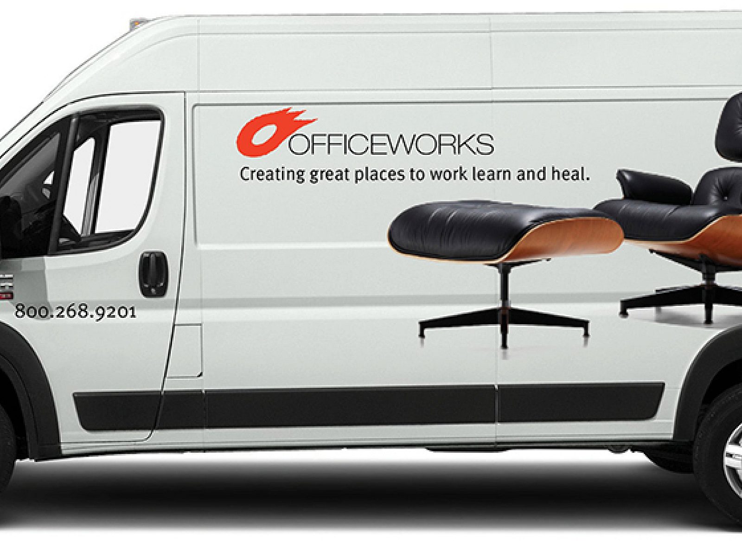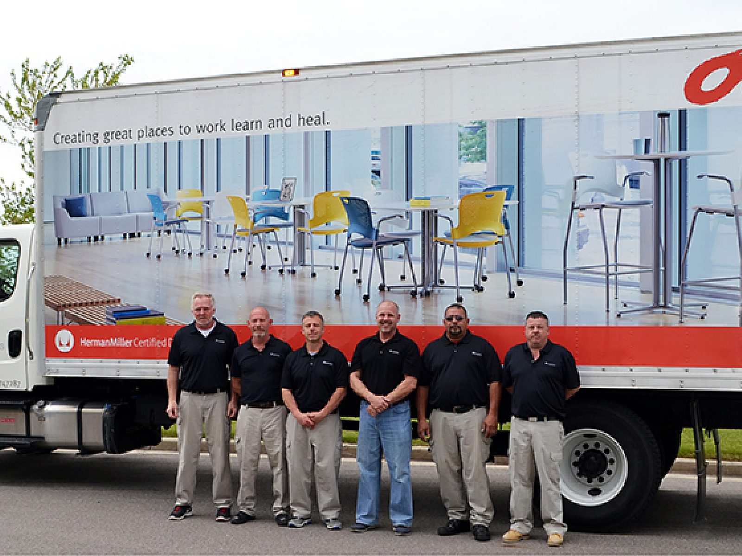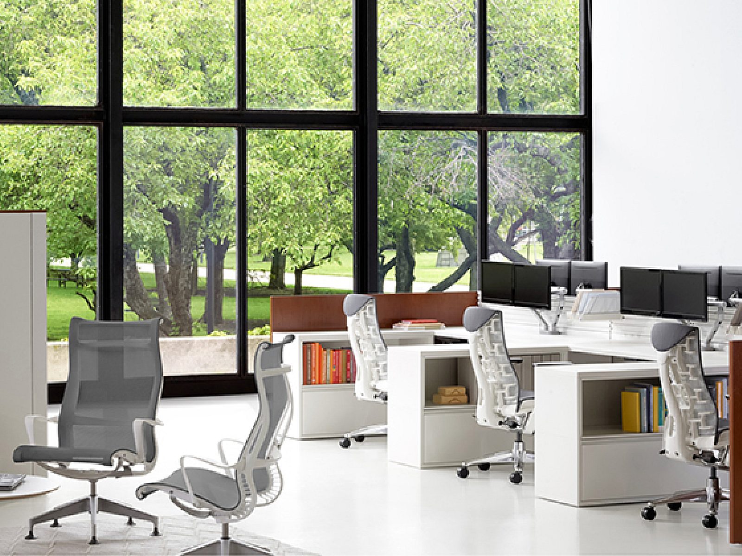Transform your open floorplan with Herman Miller's OVERLAY
Overlay brings clarity and order to the open plan, creating a pattern of integrated but distinct settings to help people intuitively navigate the workplace.

Introducing Overlay
Designed to transform an open floorplan, Overlay is a system of sub-architectural, movable walls intended to help you define your space. Use Overlay to create freestanding rooms, give shape to large open spaces, or simply divide one area from another. Because Overlay is flexible, and can take mere hours to relocate, your office could function as one space today and by tomorrow, serve a totally different purpose without calling the contractor.

Meet Overlay
Originally conceived as a means to boost movement, collaboration, and efficiency, many open offices have become static environments fraught with distraction. More traditional floor plans, however, may provide privacy and quiet, but they're inflexible and difficult to rearrange without considerable cost and disruption. There's a need for a solution in between a furniture system and a traditional architectural wall that can provide a sense of place and support today's collaborative and creative work.

Affordable Flexibility
As organizations race to attract talent, rapidly scale, or quickly change course, they don’t always have the time, or money, to reconfigure their offices. With just two people in about two hours, a small application of Overlay can be relocated with minimal disruption to the ecosystem of the office without the cost of prefabricated walls or burden of traditional construction.

A Coherent Landscape
Overlay is designed to bring clarity and order to open-plan offices. A sea of work spaces without clear divisions can look and feel chaotic. Overlay makes spaces legible by defining areas to collaborate, catch up, or hunker down and work alone.

Ready for Anything
Designed with the adaptable simplicity of Legos in mind, Overlay has a select number of parts that you can use to define your space. A three-sided work space can become a designated area for impromptu meetings or collaborative work. Or, use four Overlay walls to create an enclosed meeting space that can offer a higher level of visual and acoustical privacy.

Unique, Customizable Spaces
Designed to live in the “less-is-more” sweet spot, Overlay’s elegant and quiet aesthetic can be turned up or dialed down to reflect the character of your organization with a variety of ways with colors, textiles, laminates, glass, marker-boards, or your own custom material.
Interested in Learning More?
Connect with your OfficeWorks team today.

