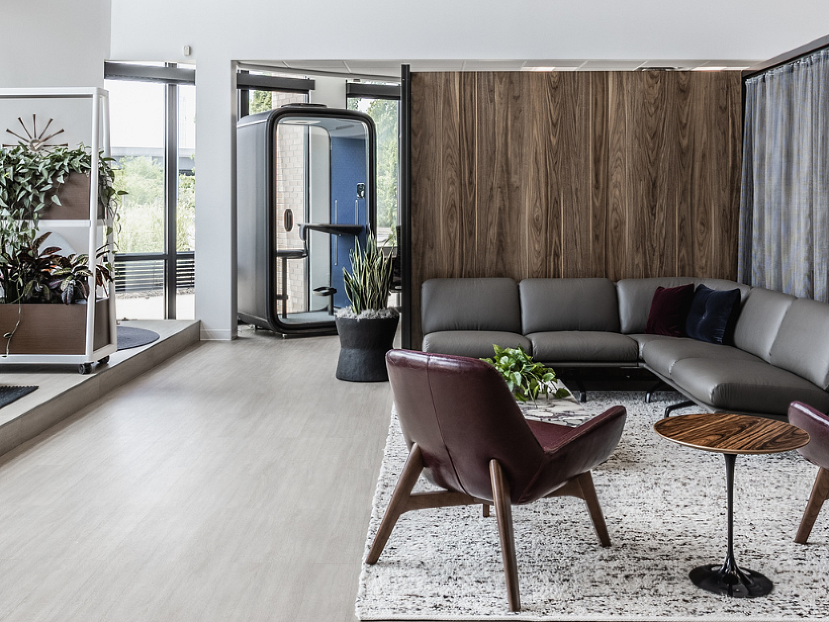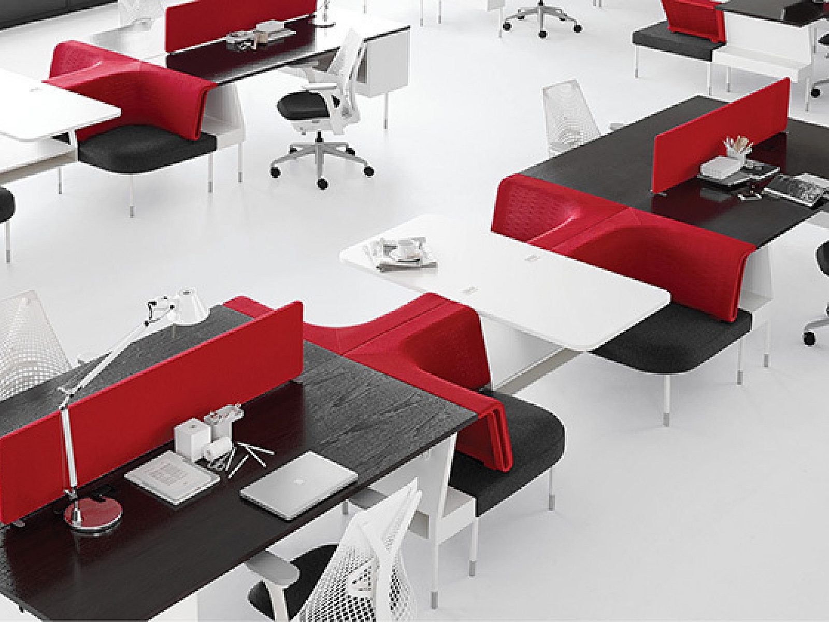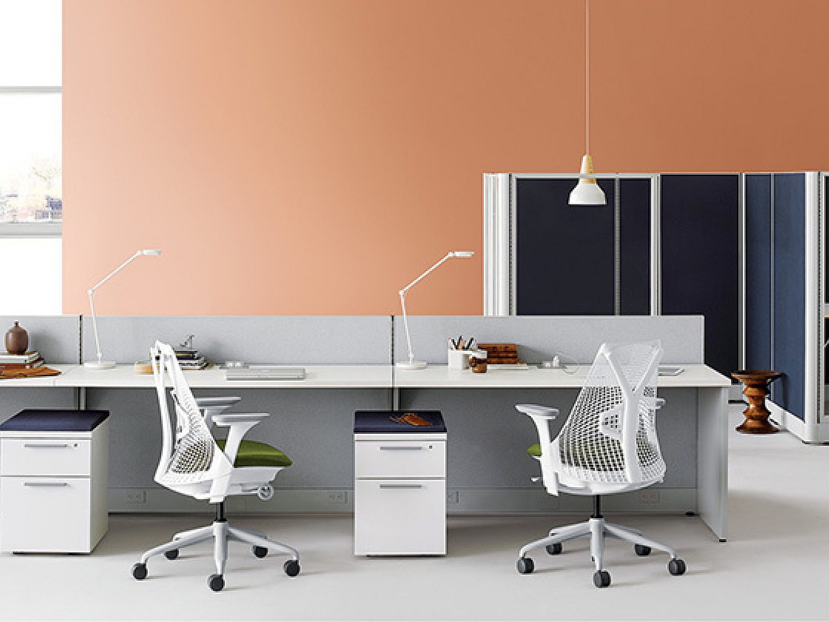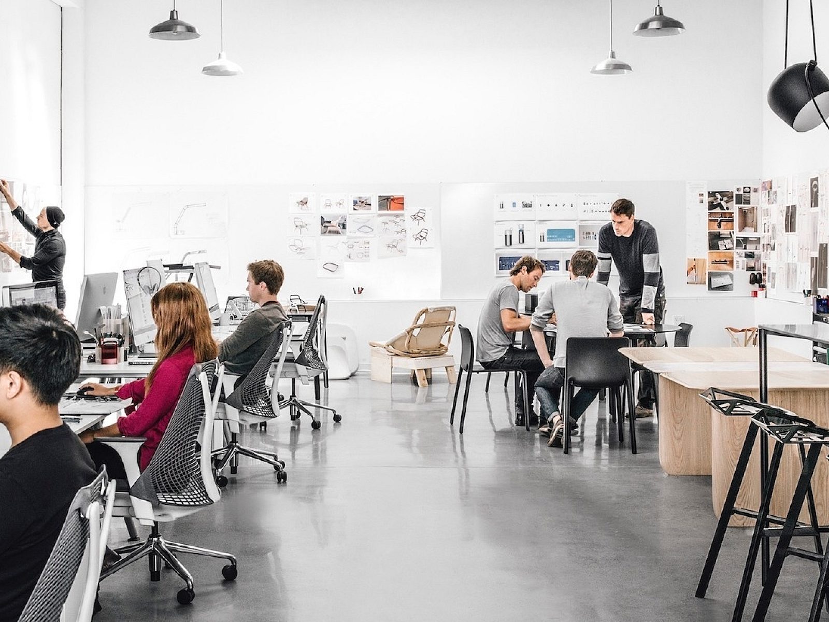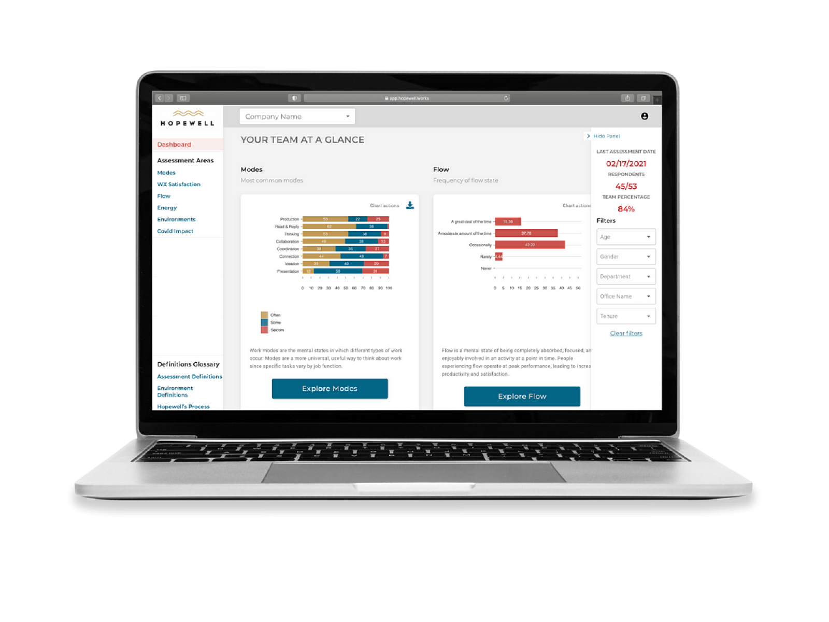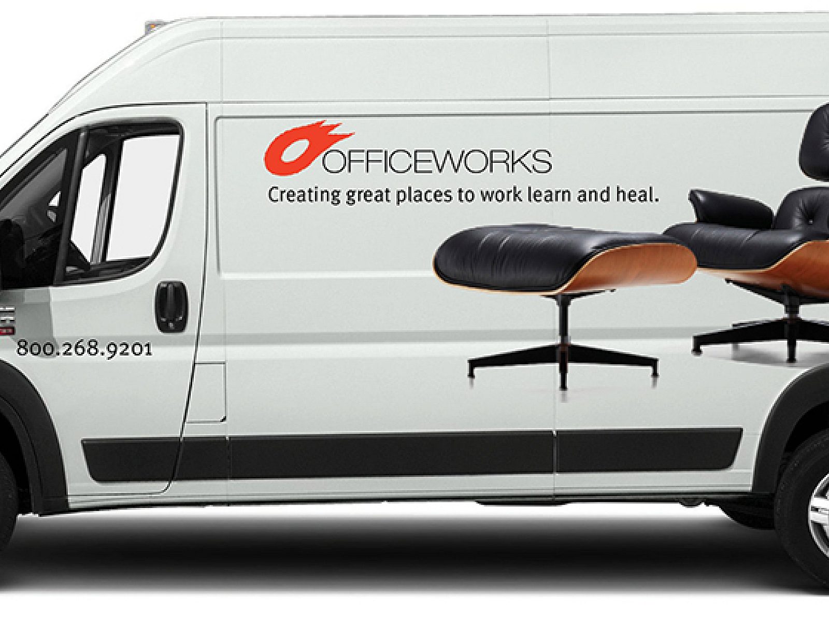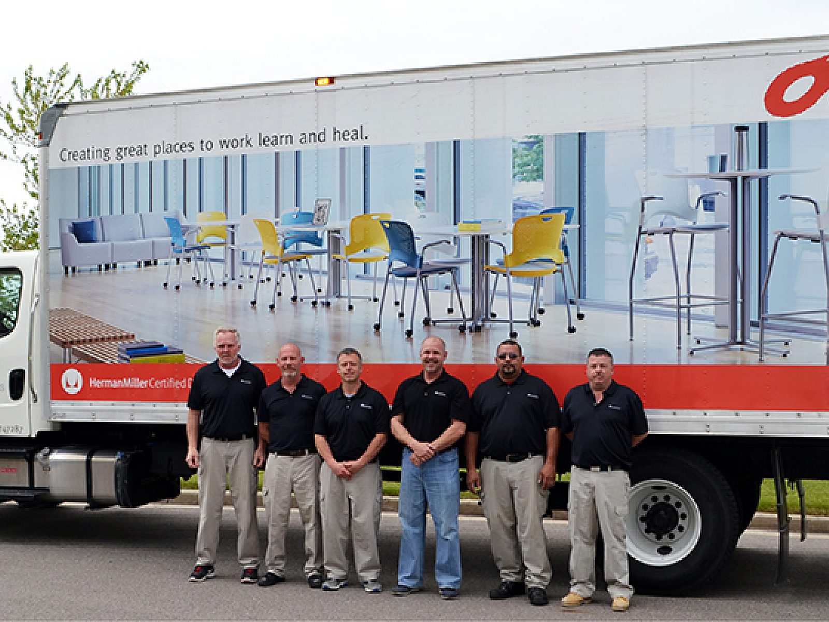Dawes Fretzin
New facility transforms environment for Dawes Fretzin Dermatology Group
Faced with a growing practice spread across multiple locations, Dawes Fretzin Dermatology Group decided to bring their clinical, research and surgery facilities together in a new, freestanding building. “We'd gone from eight to 100 employees in a matter of 20 years,” said Scott Fretzin, MD. “The practice had experienced four reconstruction projects in other buildings until we simply ran out of space.” Together with the architect and interior designer, OfficeWorks collaborated with Dawes Fretzin to create a modern, comfortable environment that doesn’t feel like a typical medical facility.

A purposeful partnership
According to Amy Miller, office administrator at Dawes Fretzin, OfficeWorks “had a lot of resources, as well as a unique way of working with us as a partner.”
“OfficeWorks brought a lot to the table,” she said. “They worked with us to understand our business, our patients’ needs, and our employees’ needs—how they work, what surfaces and storage they needed and how long they’re sitting at their desks. They also worked really well from a budgetary perspective, making sure they were providing what we wanted within our budget. They visited our other locations to really understand our business needs and then worked with us to find the best result.”
The process also included bringing Dawes Fretzin team members to OfficeWorks’ showroom.
“The Dawes Fretzin team was able to touch, feel and experience what a workstation can be like,” said Rhonda Kline, account manager and designer at OfficeWorks. “We showed them options that spurred their imagination and allowed them to select products that they may not have initially considered.”
“A lot of us are visual, so we appreciated being able to see and sit on the furniture,” Amy said. “We were excited to have all the options presented in that format and to have OfficeWorks guide us through the selection process.”
The patient experience
Dawes Fretzin sees many patients throughout the day, in various areas of the facility.
“OfficeWorks was great at helping us figure out each area and what the patients’ needs would be,” Amy said. “For example, some of our patients are often here for a long time, especially in our surgery office, so OfficeWorks tried to marry that with products.”
The waiting room features both comfortable chairs for adults and fun furniture for children.
“Walking through the space, it doesn’t feel like a waiting room—it’s more residential, providing a comfortable, homelike setting,” Rhonda said.
“It's nice that we have large chairs so patients can relax for a little bit before they come back for their procedure,” said Ashley Haneline, licensed practical nurse at Dawes Fretzin Dermatology. “Sometimes just going the doctor in general can be very stressful, so having comfortable chairs helps relieve some of that stress.”
“I get comments from the patients all the time about the chairs in the upstairs waiting room,” said Dr. Fretzin.
“I had a couple of patients say that they wanted to take a nap in them,” Dr. Dawes added.
“It’s nice to have those comments.”
The staff experience
Functionality was an important concern for the Dawes Fretzin team.
Sit-to-stand workstations provide flexibility, as do mobile pedestals that offer both file storage and an impromptu seating option for quick conversations.
“With Dawes Fretzin being in the medical field, ergonomics is very important to them. This is something we addressed with the desk shape, sit-to-stand functionality and work tools,” Rhonda said.
“OfficeWorks was sensitive to the needs of our employees and what we wanted to capture,” said Dr. Dawes. “They opened our eyes to some things and had ideas about how we could work from a healthier mentality.”
“The furniture is great,” Ashley said. “The chairs that we work out of on a daily basis are extremely comfortable, they move around easily, and they work really well in the space, which helps us be more efficient.”
“Much of our needs are visual, so the bright, open space makes our job easier and more efficient while providing a positive experience for our patients,” said Dr. Dawes. “It's been a joy to watch our employees be excited to come to a calmer and enjoyable workspace.”
A positive project experience
From the open communication lines to the collaboration required to coordinate the moving parts and pieces, the entire team worked together to make the project a success.
“We have more than 30 nurses, and quite a few providers,” Ashley said. “With that big of an office, there could have been a lot more kinks, but it was a smooth transition.”
“The whole team was professional in how they interacted and bounced ideas off each other,” Dr. Dawes added. “It was a very positive experience.”
“This was a fun project, and it was fulfilling to meet Dawes Fretzin’s goals for the space while providing them with a great experience,” Rhonda said. “Seeing them happy and excited about their furniture and the transformation to their environment was icing on the cake.”
Design team:
Architect: DELV Design
Interior Designer: McGee DesignHouse

